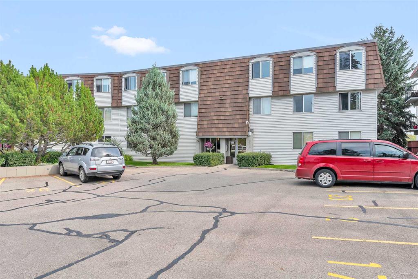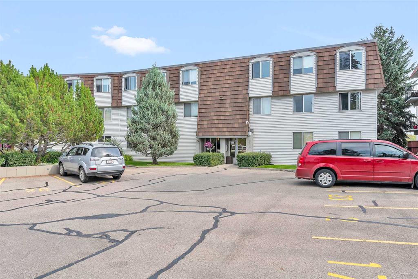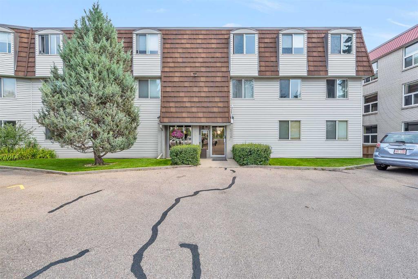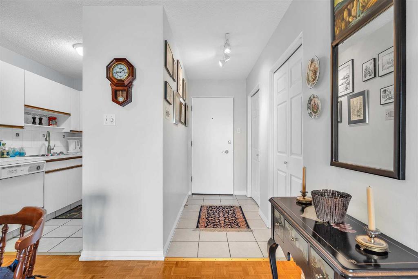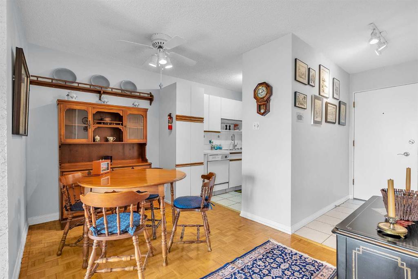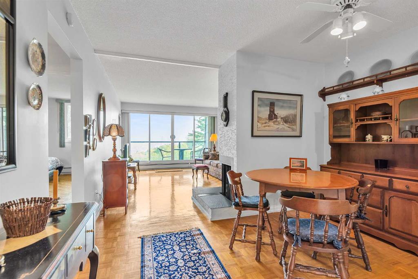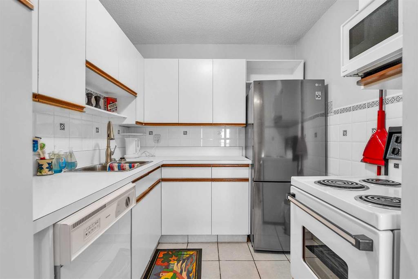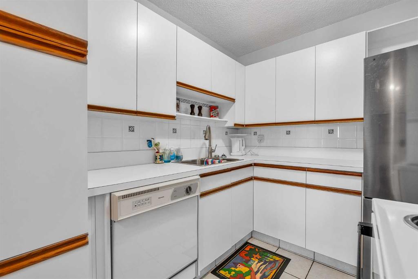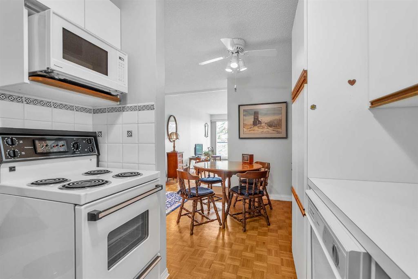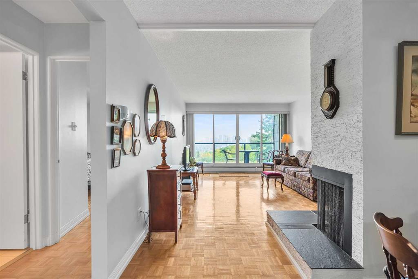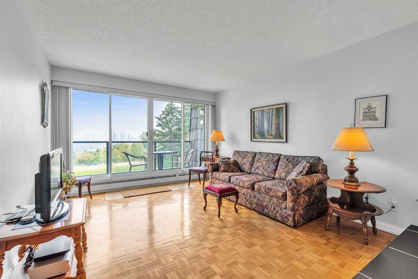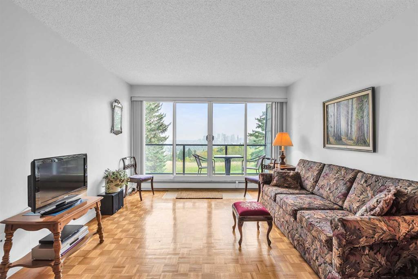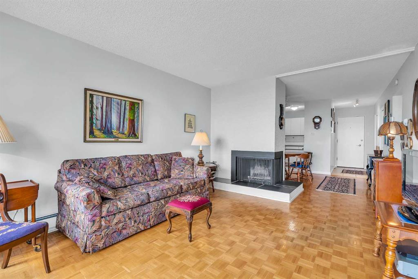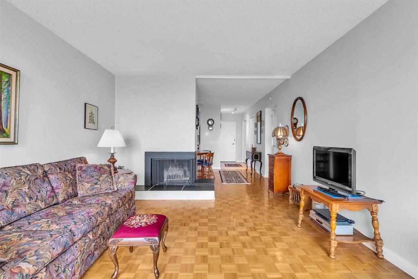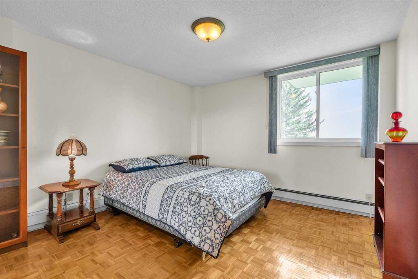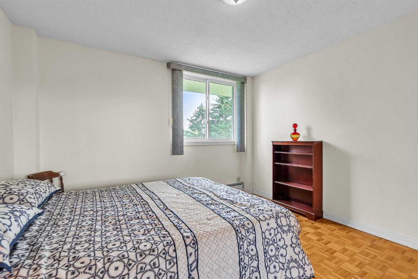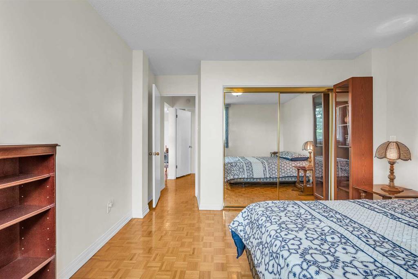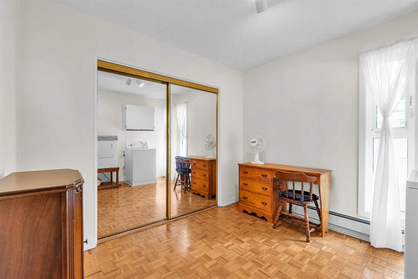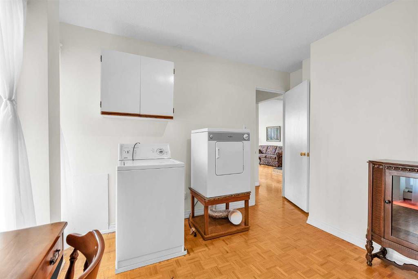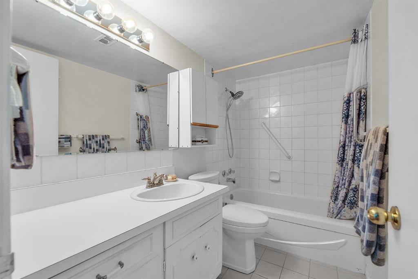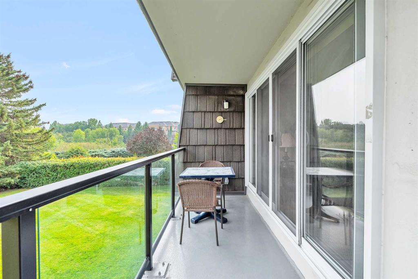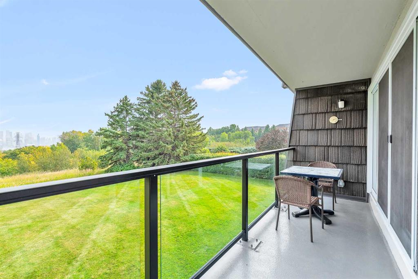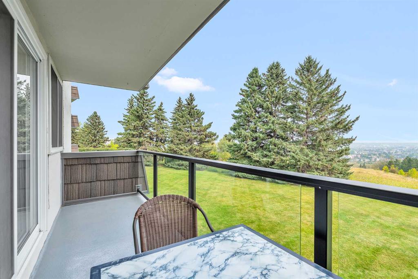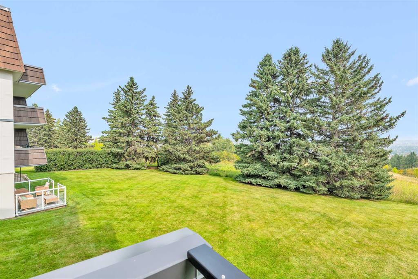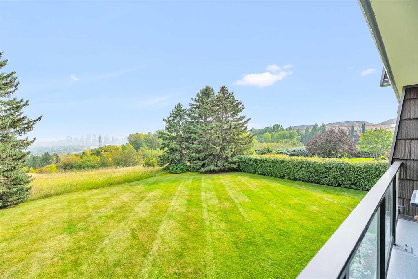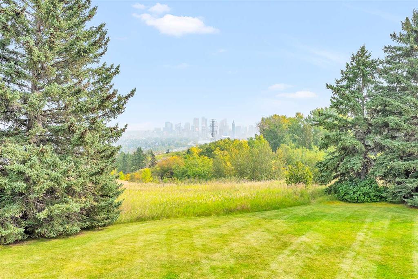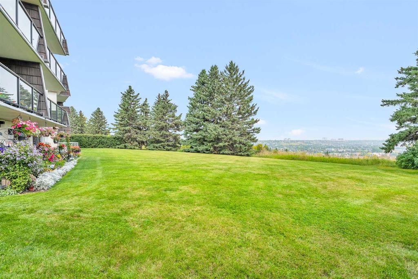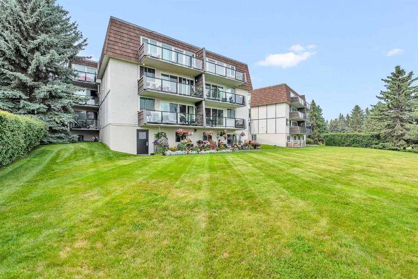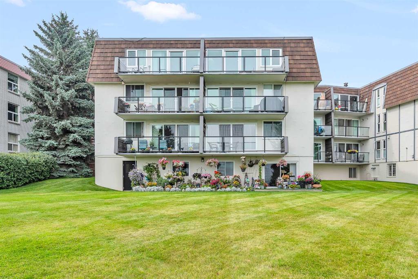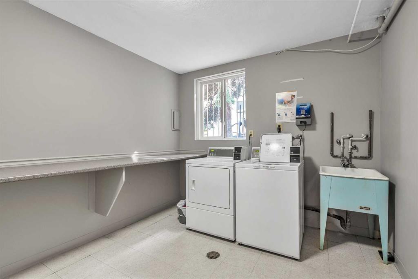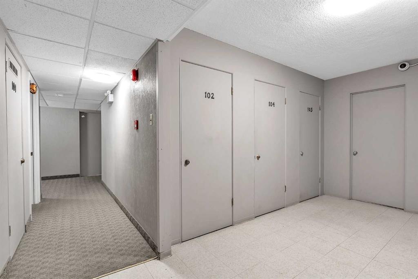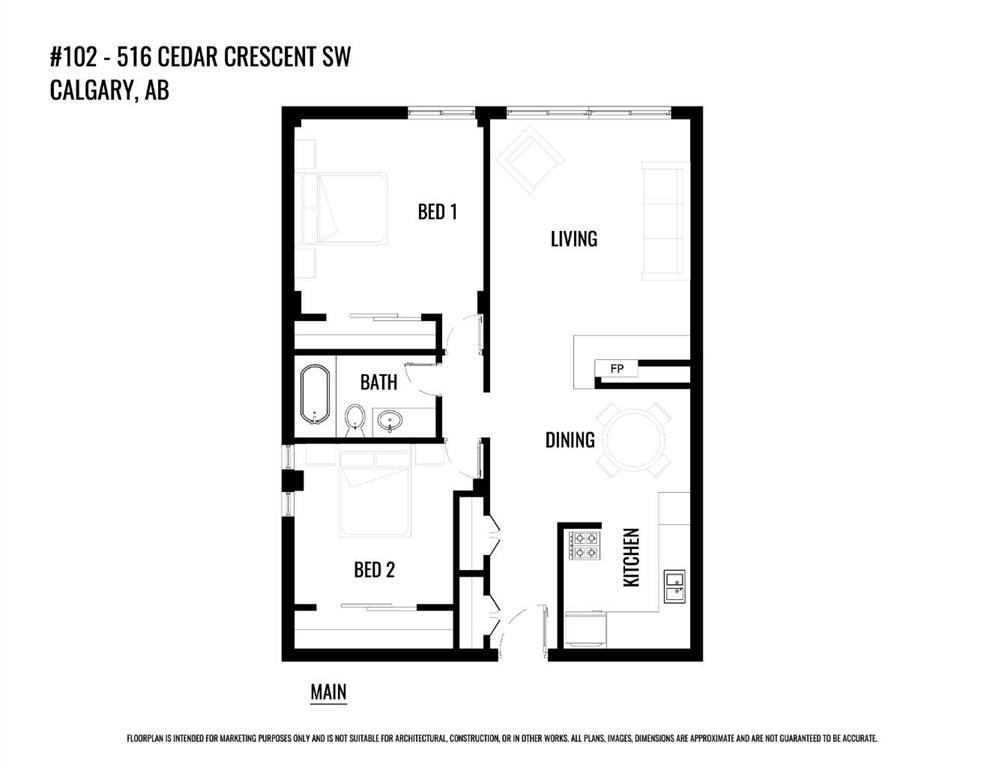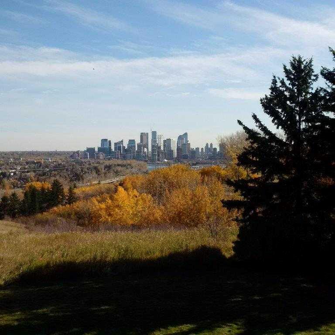Lori Dahlberg / Royal LePage Solutions
102, 516 Cedar Crescent SW, Condo for sale in Spruce Cliff Calgary , Alberta , T3C 2Y8
MLS® # A2256168
Move into this lovely 2-bedroom condo on the main floor of this concrete building in great Spruce Cliff neighbourhood. Offering quiet and privacy, this unique unit is at the back of the building with an easily accessible entrance on the main level but is above ground level at the back, overlooking the park and river. Magnificent view of the river valley and downtown Calgary from 17 ft wide balcony, the living room and master bedroom. Large living room and bedrooms, ample closets and pantry storage, separa...
Essential Information
-
MLS® #
A2256168
-
Year Built
1967
-
Property Style
Apartment-Single Level Unit
-
Full Bathrooms
1
-
Property Type
Apartment
Community Information
-
Postal Code
T3C 2Y8
Services & Amenities
-
Parking
AssignedOff StreetStall
Interior
-
Floor Finish
ParquetTile
-
Interior Feature
Built-in FeaturesCeiling Fan(s)No Animal HomeNo Smoking HomeOpen FloorplanPantryRecessed LightingWired for Sound
-
Heating
BoilerFireplace(s)Hot WaterNatural Gas
Exterior
-
Lot/Exterior Features
BalconyPrivate Yard
-
Construction
ConcreteStucco
-
Roof
Flat Torch Membrane
Additional Details
-
Zoning
M-C1
-
Sewer
Public Sewer
$1298/month
Est. Monthly Payment
