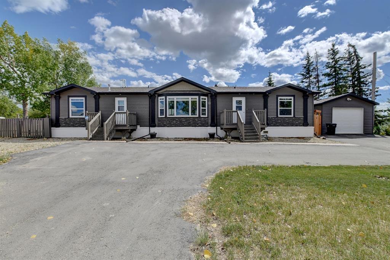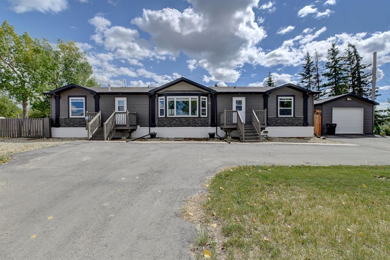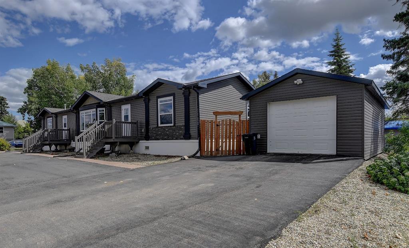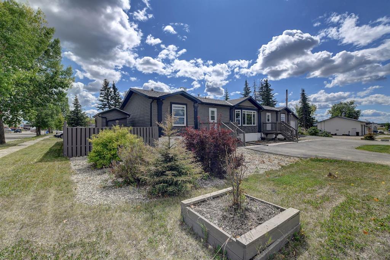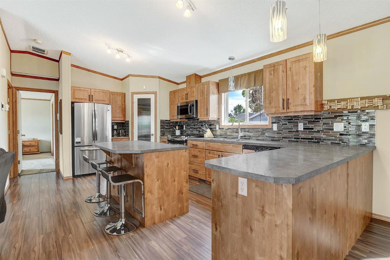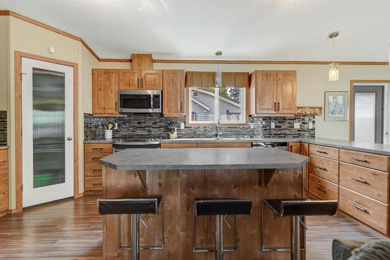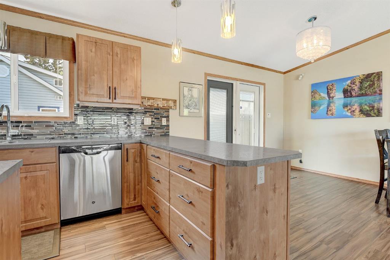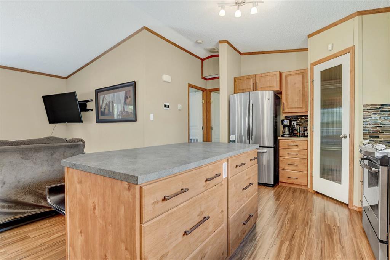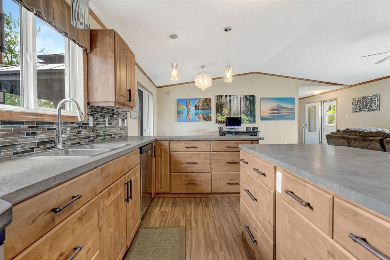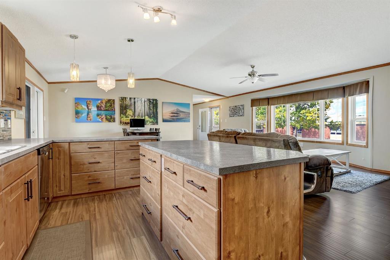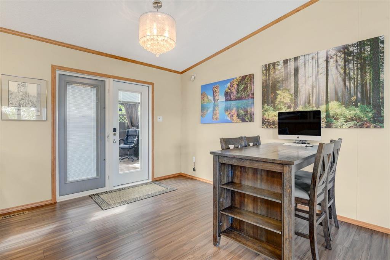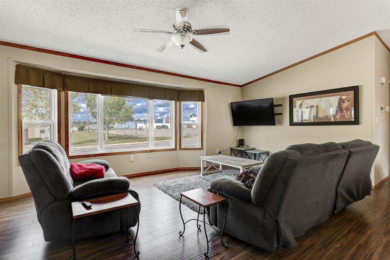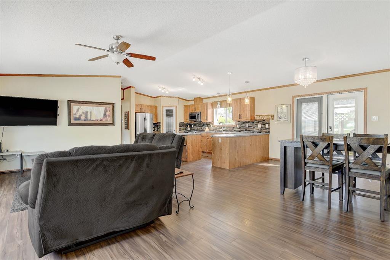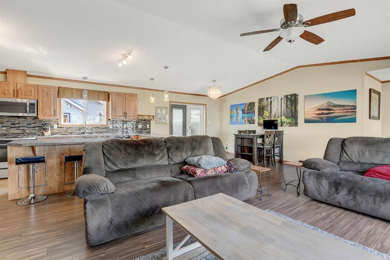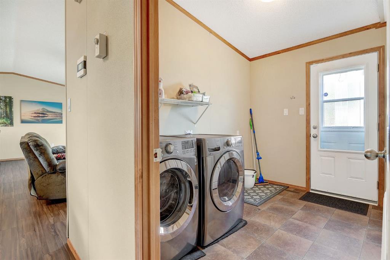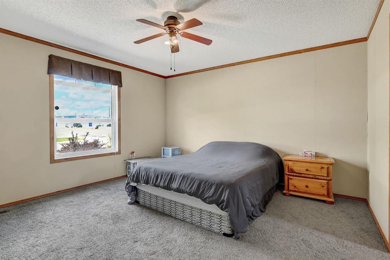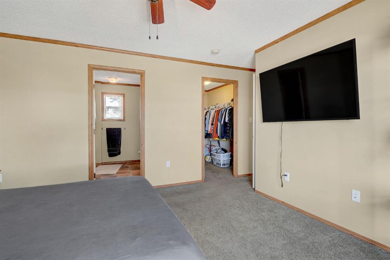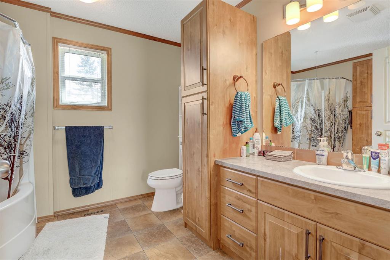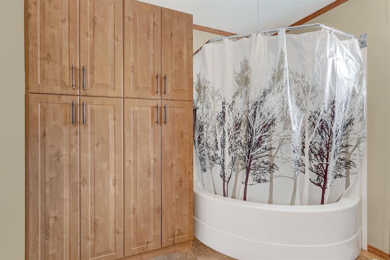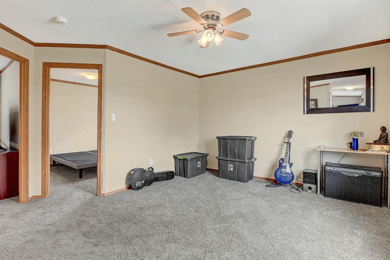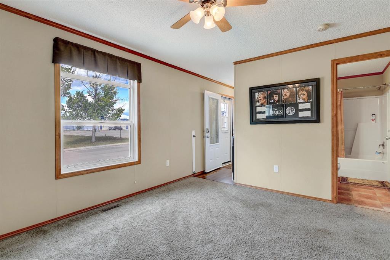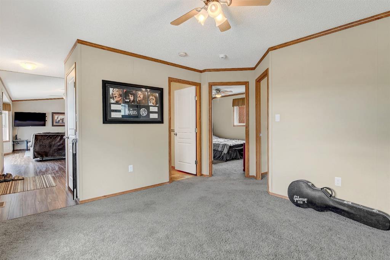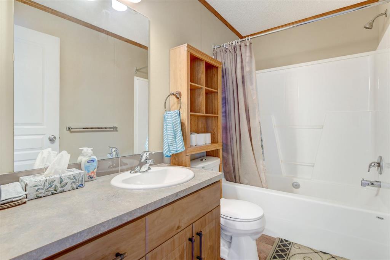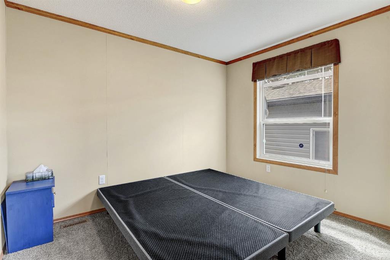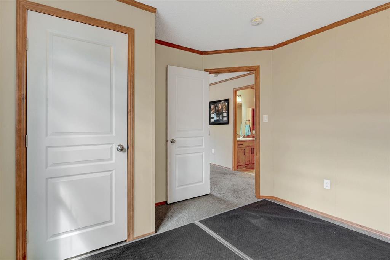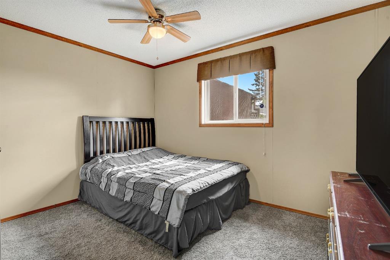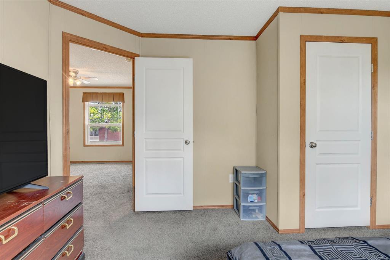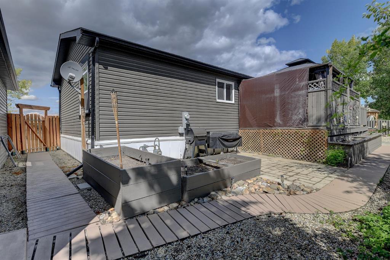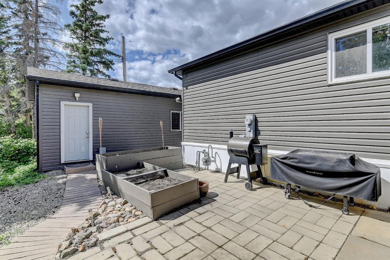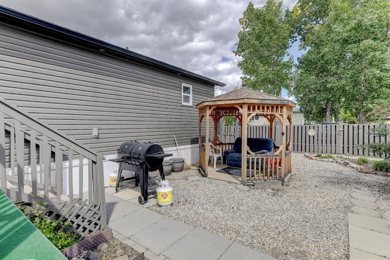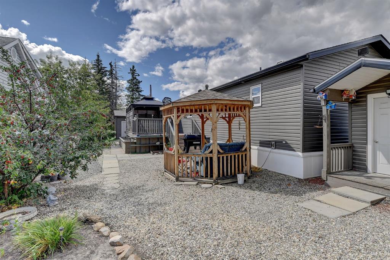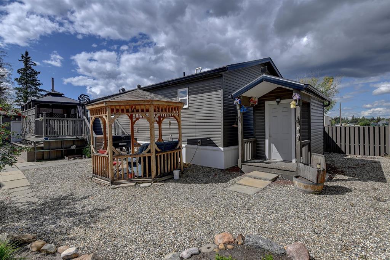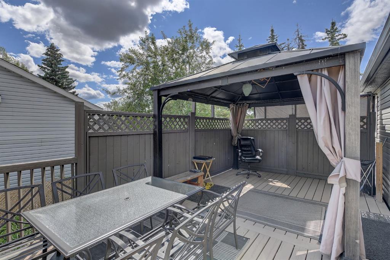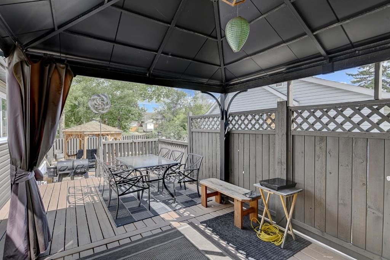Jason Meashaw / Sutton Group Grande Prairie Professionals
1023 3 Avenue , House for sale in N/A Beaverlodge , Alberta , T0H 0C0
MLS® # A2248343
LOCATION, SPACE & CHARM – ALL IN ONE! Situated on the edge of downtown Beaverlodge, this well-kept 2015 home offers the perfect blend of convenience and comfort. Just minutes from shops, services, and daily amenities, this property sits on two spacious lots and is fully fenced – wood fencing in the front and sides, and chain-link at the back with lattice for climbing vines. A 16×32 garage provides ample space for parking, storage, and projects. INSIDE FEATURES • 3 Bedrooms + Bonus Room – Primary suite inc...
Essential Information
-
MLS® #
A2248343
-
Year Built
2015
-
Property Style
Mobile Home-Double Wide
-
Full Bathrooms
2
-
Property Type
Detached
Community Information
-
Postal Code
T0H 0C0
Services & Amenities
-
Parking
Off StreetParking PadRV Access/ParkingSingle Garage Detached
Interior
-
Floor Finish
CarpetLaminateTile
-
Interior Feature
BarBuilt-in FeaturesCeiling Fan(s)High CeilingsKitchen IslandLaminate CountersOpen FloorplanPantryVinyl WindowsWalk-In Closet(s)
-
Heating
Forced Air
Exterior
-
Lot/Exterior Features
OtherPrivate Yard
-
Construction
StoneVinyl Siding
-
Roof
Asphalt Shingle
Additional Details
-
Zoning
R2
$1628/month
Est. Monthly Payment
