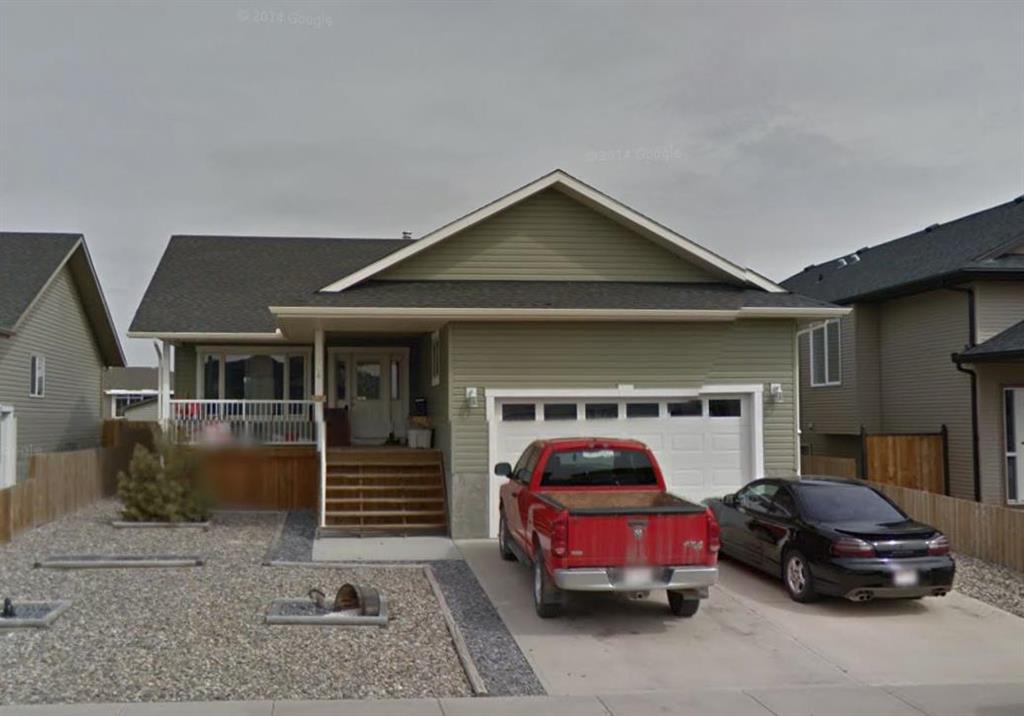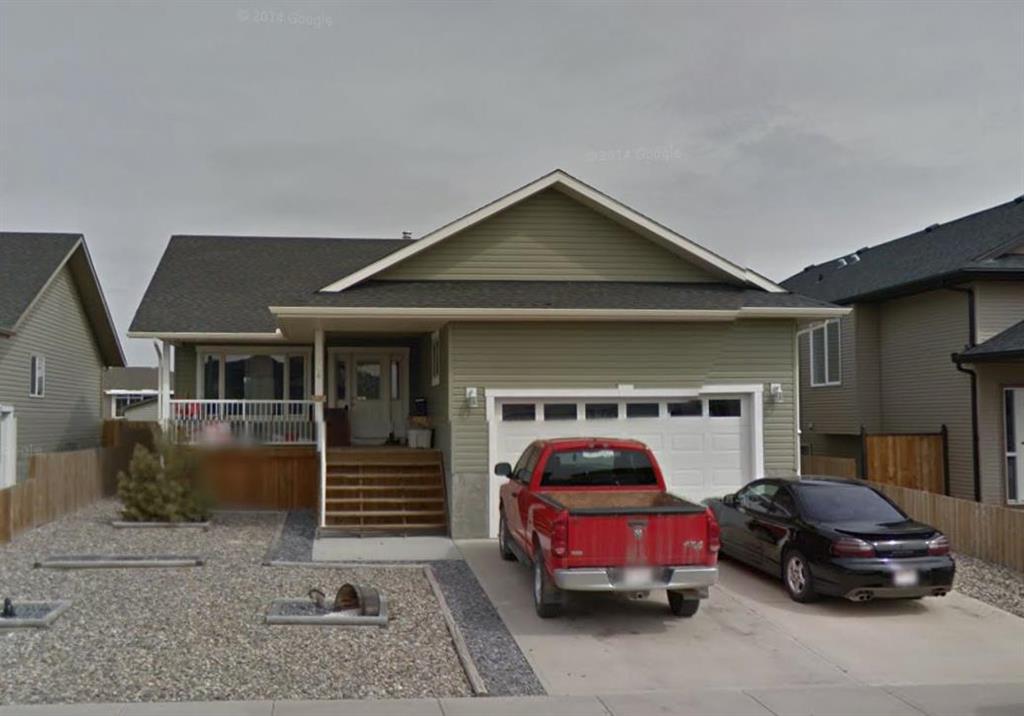Melissa Seifert / CIR Realty
106 Westview Drive , House for sale in NONE Nanton , Alberta , T0L 1R0
MLS® # A2249167
Charming bungalow in a desirable town of Nanton, complete with white picket fence, covered veranda, and low-maintenance landscaping. Bright open floor plan with vaulted ceilings, stone accents, and a spacious kitchen featuring composite granite island, pantry, and access to a covered back deck with BBQ gas line. Two bedrooms on the main, including a primary with ensuite and soaker tub, plus main-floor laundry. Fully finished basement offers two more bedrooms, a family room, hobby/office space, and generous...
Essential Information
-
MLS® #
A2249167
-
Partial Bathrooms
1
-
Property Type
Detached
-
Full Bathrooms
2
-
Year Built
2007
-
Property Style
Bungalow
Community Information
-
Postal Code
T0L 1R0
Services & Amenities
-
Parking
Double Garage AttachedDouble Garage DetachedDrivewayHeated GarageInsulatedOff StreetOversizedRear Drive
Interior
-
Floor Finish
CarpetCeramic TileHardwoodVinyl
-
Interior Feature
Granite CountersKitchen IslandOpen FloorplanPantryStorageVaulted Ceiling(s)
-
Heating
Forced AirNatural Gas
Exterior
-
Lot/Exterior Features
BBQ gas line
-
Construction
Vinyl SidingWood Frame
-
Roof
Asphalt Shingle
Additional Details
-
Zoning
R-GEN
$2732/month
Est. Monthly Payment

