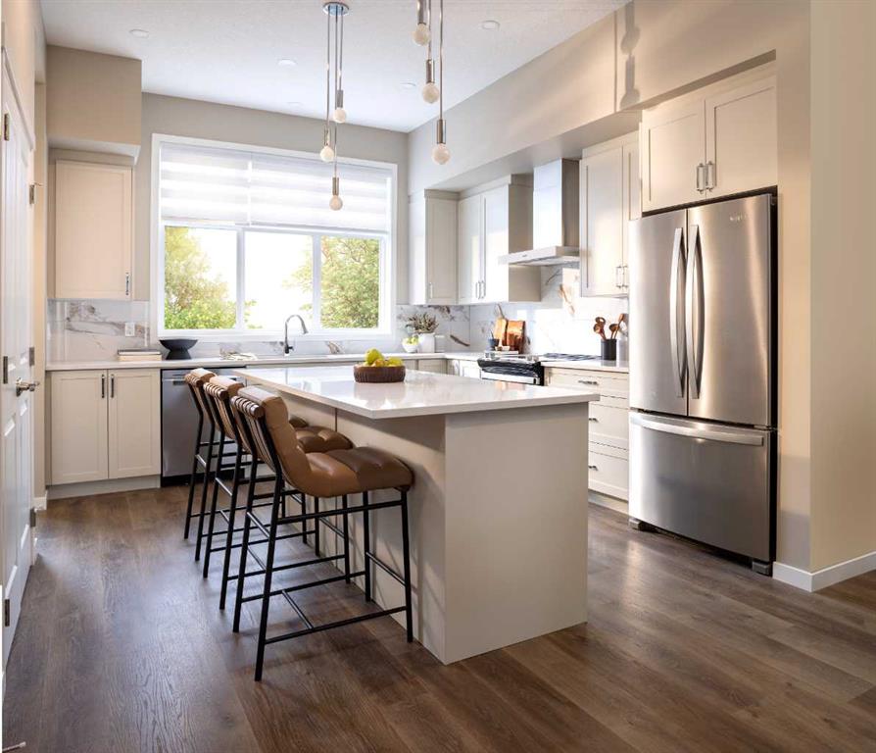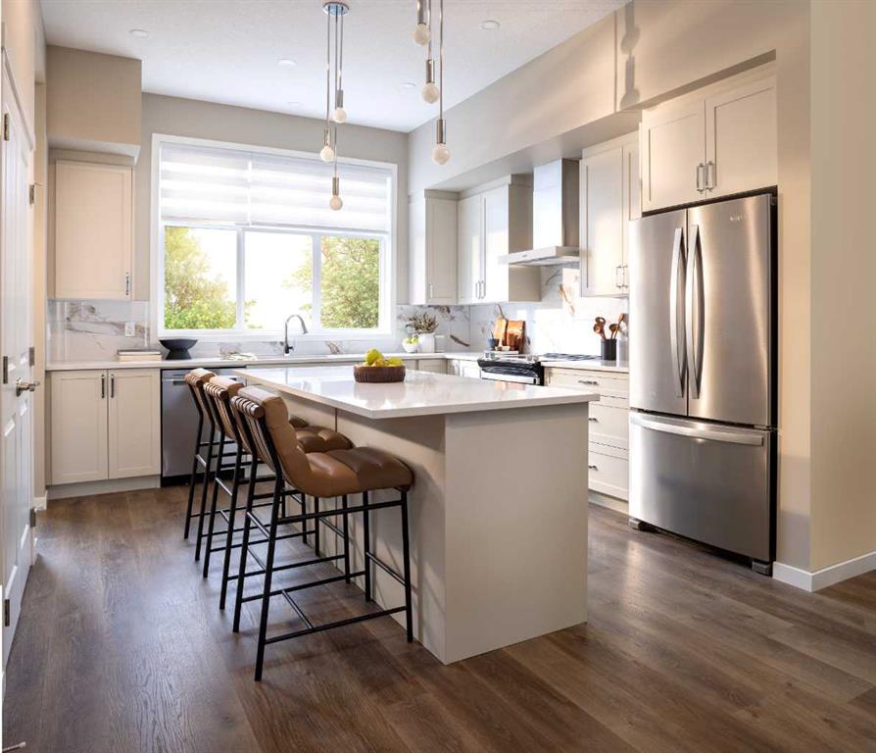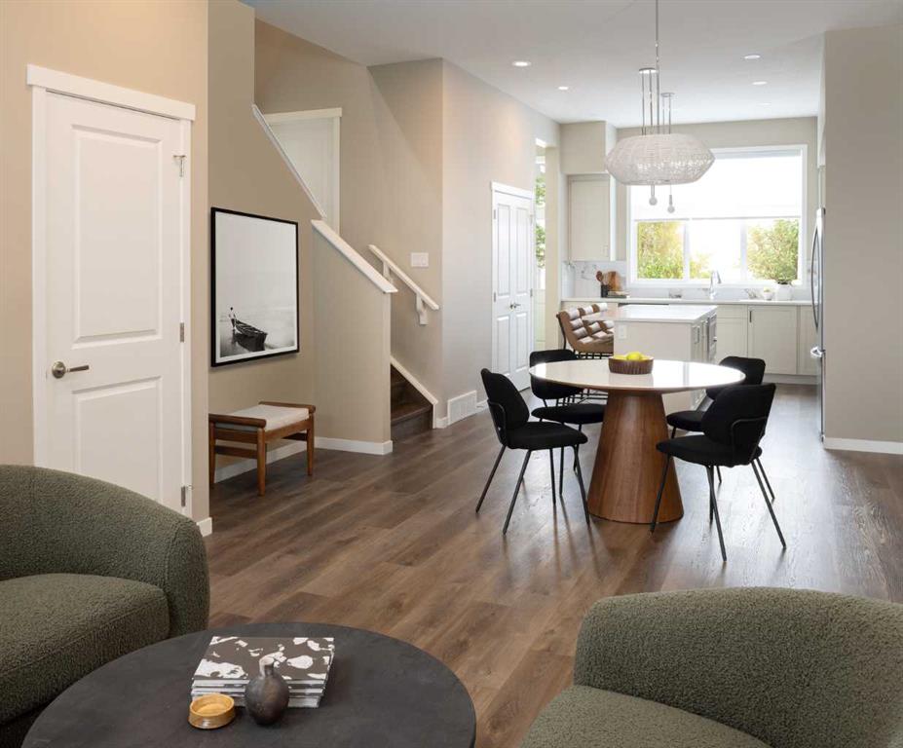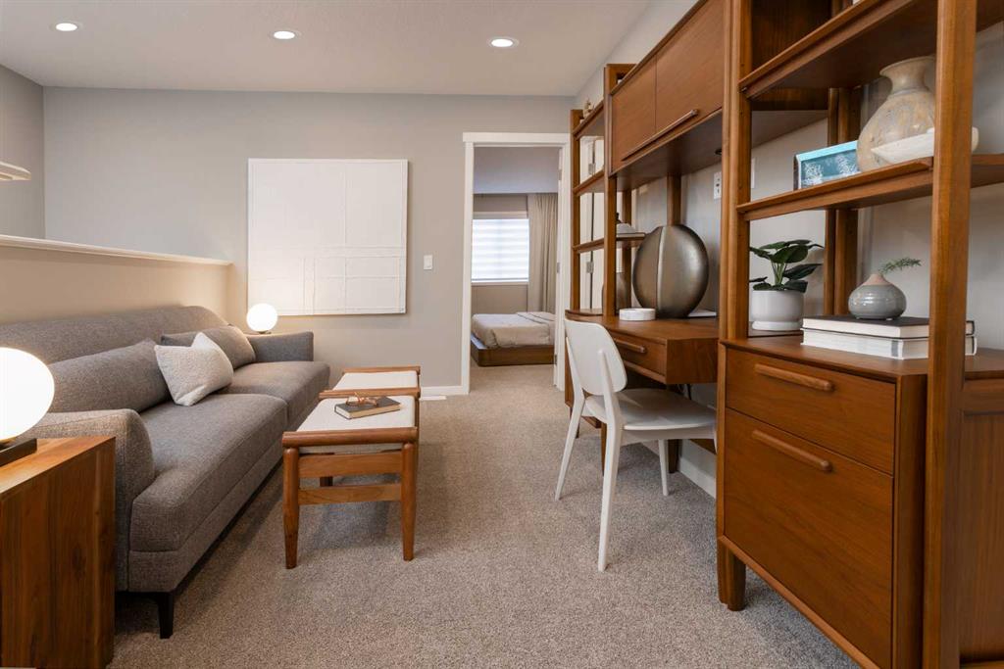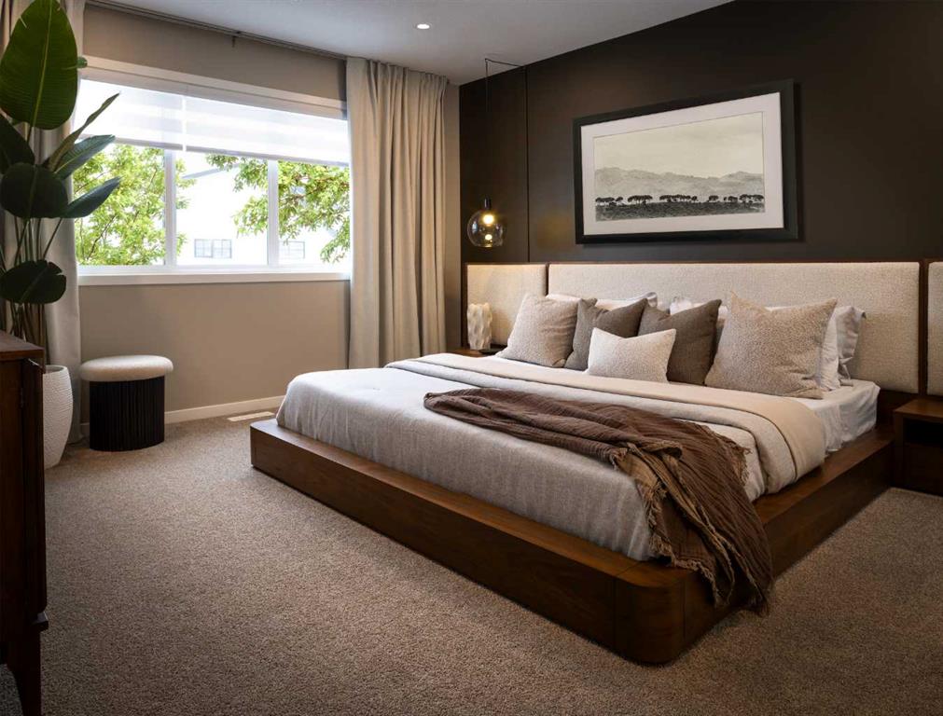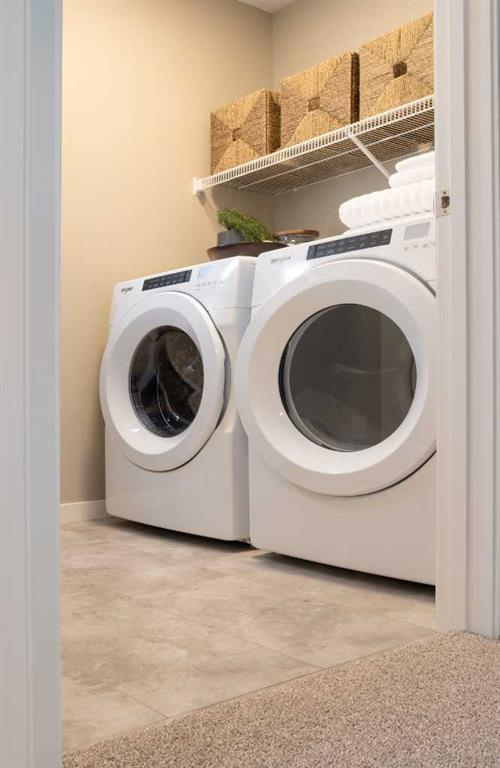Danny James / Real Broker
1130 Mahogany Boulevard SE Calgary , Alberta , T3M 2T9
MLS® # A2238905
Welcome to this brand-new “Joni” floor plan—an intelligently designed semi-detached home that blends upscale finishes with smart functionality, all in one of Calgary’s most sought-after lake communities. With 10’ ceilings and wide-plank luxury vinyl flooring throughout the main level, the space feels open, elevated, and effortlessly inviting. A front flex room offers endless possibilities for your lifestyle—whether it’s a cozy home office, creative studio, or quiet playroom. Toward the rear of the home, the...
Essential Information
-
MLS® #
A2238905
-
Partial Bathrooms
1
-
Property Type
Semi Detached (Half Duplex)
-
Full Bathrooms
2
-
Year Built
2025
-
Property Style
2 StoreyAttached-Side by Side
Community Information
-
Postal Code
T3M 2T9
Services & Amenities
-
Parking
Parking Pad
Interior
-
Floor Finish
CarpetVinyl Plank
-
Interior Feature
Bathroom Rough-inDouble VanityHigh CeilingsKitchen IslandNo Animal HomeNo Smoking HomeOpen FloorplanQuartz CountersVinyl Windows
-
Heating
Forced AirNatural Gas
Exterior
-
Lot/Exterior Features
BBQ gas line
-
Construction
BrickCement Fiber BoardWood Frame
-
Roof
Asphalt Shingle
Additional Details
-
Zoning
R-2M
$2960/month
Est. Monthly Payment
