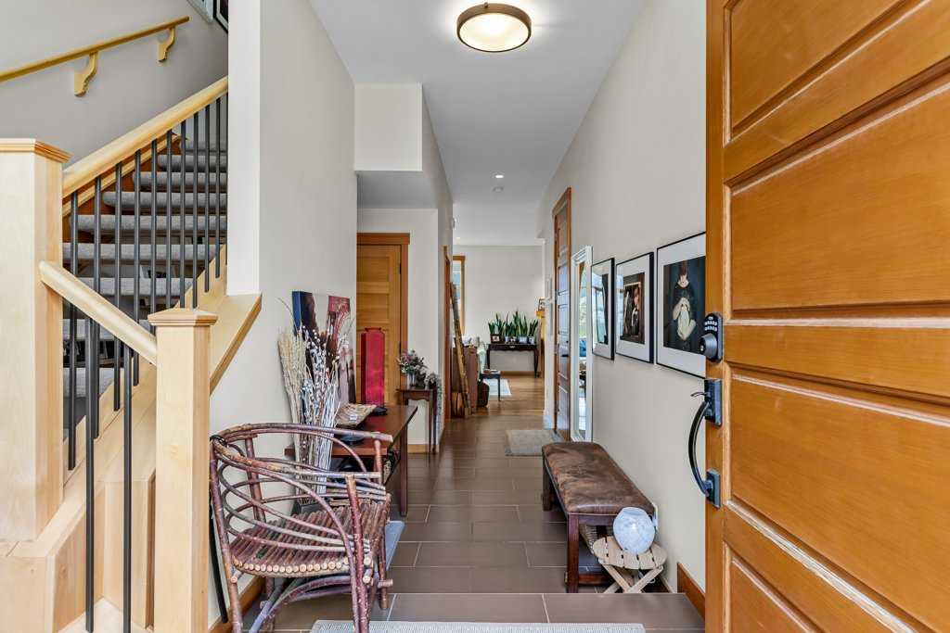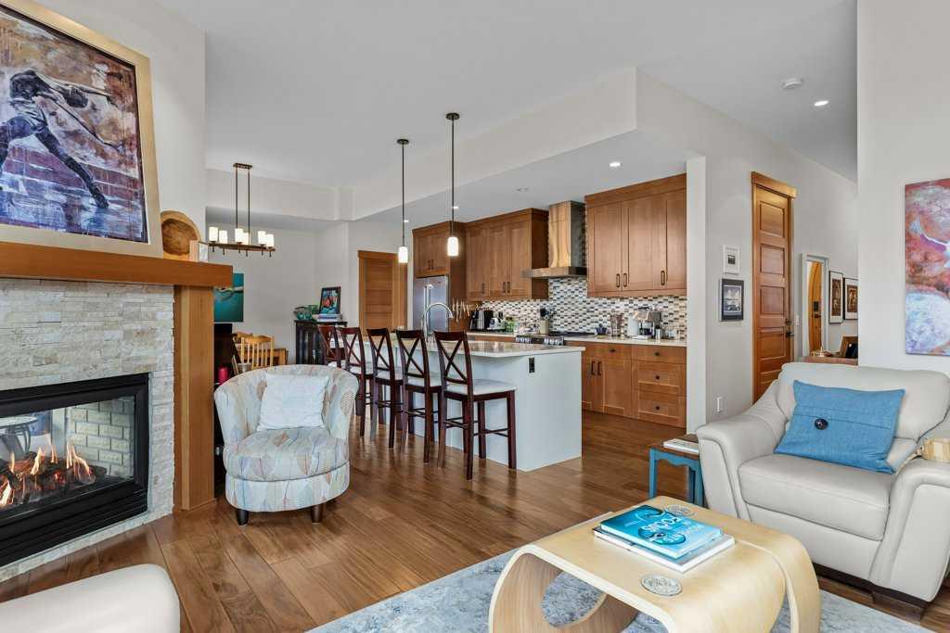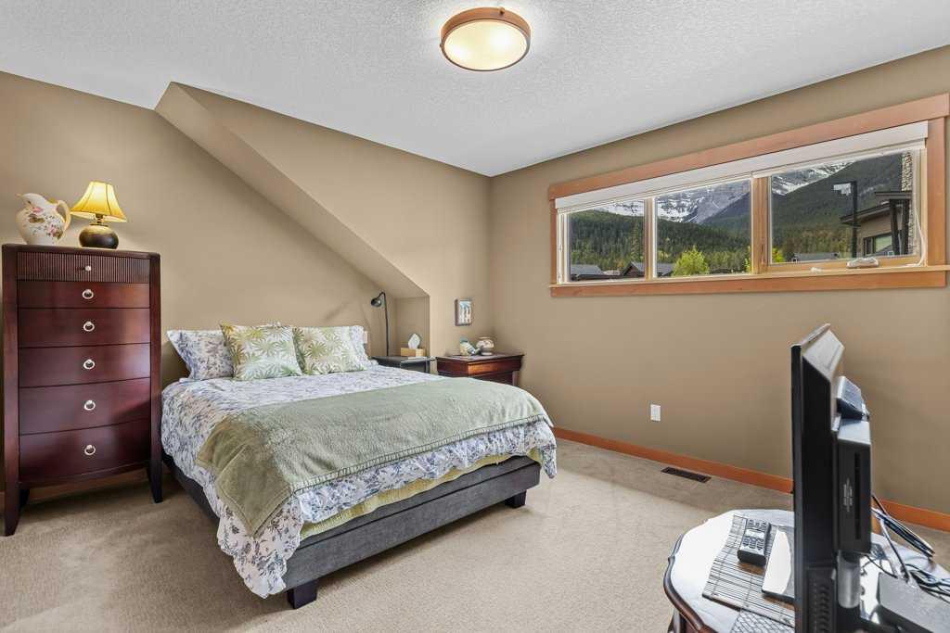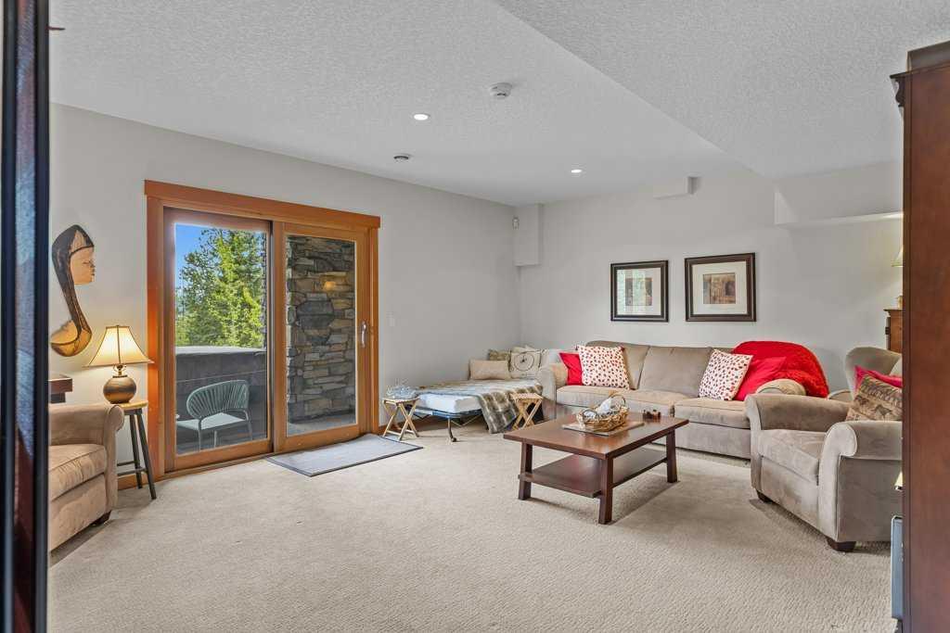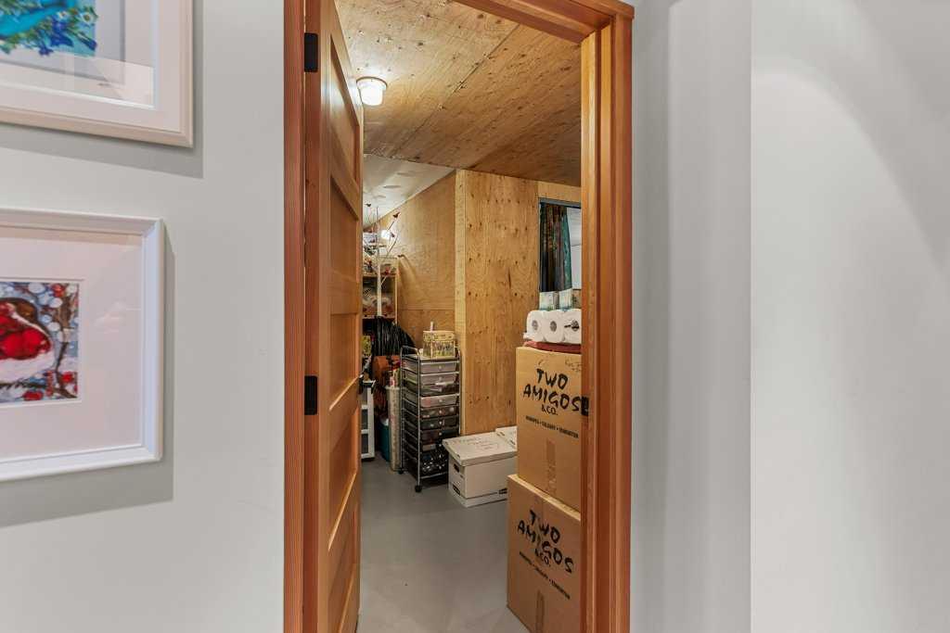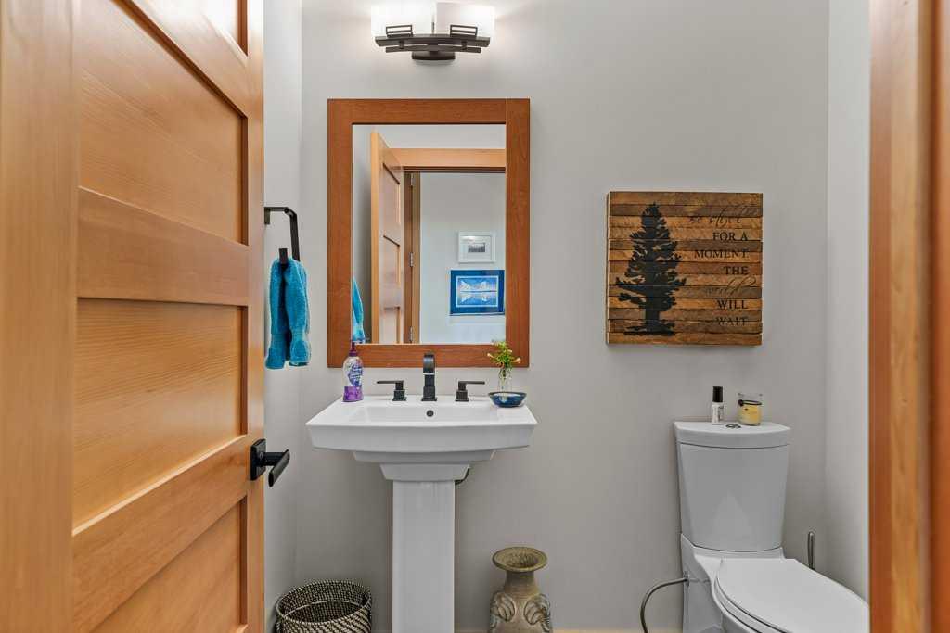Ingrid Couillard / RE/MAX Alpine Realty
114 Riva Court , Townhouse for sale in Three Sisters Canmore , Alberta , T1W 3L4
MLS® # A2223940
This stunning home is located in the highly sought-after Ravenrock within Canmore’s prestigious Three Sisters Mountain Village. Offering over 2,935 sq ft of beautifully finished living space; this bright and spacious residence is designed with both comfort and style. The chef-inspired kitchen features stainless steel appliances, an induction oven, and elegant quartz countertops—perfect for everyday living or entertaining guests. With 3 bedrooms, 3.5 bathrooms, a double-attached garage, and exceptional deck...
Essential Information
-
MLS® #
A2223940
-
Partial Bathrooms
1
-
Property Type
Row/Townhouse
-
Full Bathrooms
3
-
Year Built
2014
-
Property Style
3 Level Split
Community Information
-
Postal Code
T1W 3L4
Services & Amenities
-
Parking
Double Garage Attached
Interior
-
Floor Finish
CarpetCeramic TileConcreteHardwood
-
Interior Feature
Built-in FeaturesCloset OrganizersKitchen IslandOpen FloorplanPantryQuartz CountersStorageWalk-In Closet(s)
-
Heating
In FloorFireplace(s)Forced AirNatural Gas
Exterior
-
Lot/Exterior Features
BalconyBBQ gas linePrivate Entrance
-
Construction
Composite SidingConcreteStoneWood Frame
-
Roof
Asphalt Shingle
Additional Details
-
Zoning
Res Multi
$6820/month
Est. Monthly Payment



