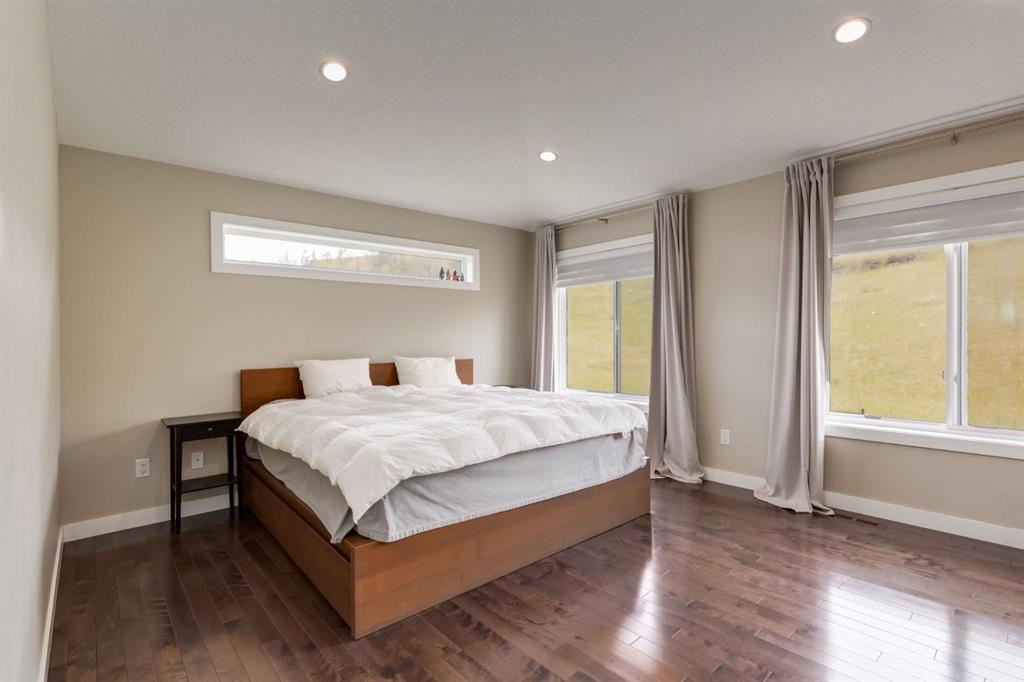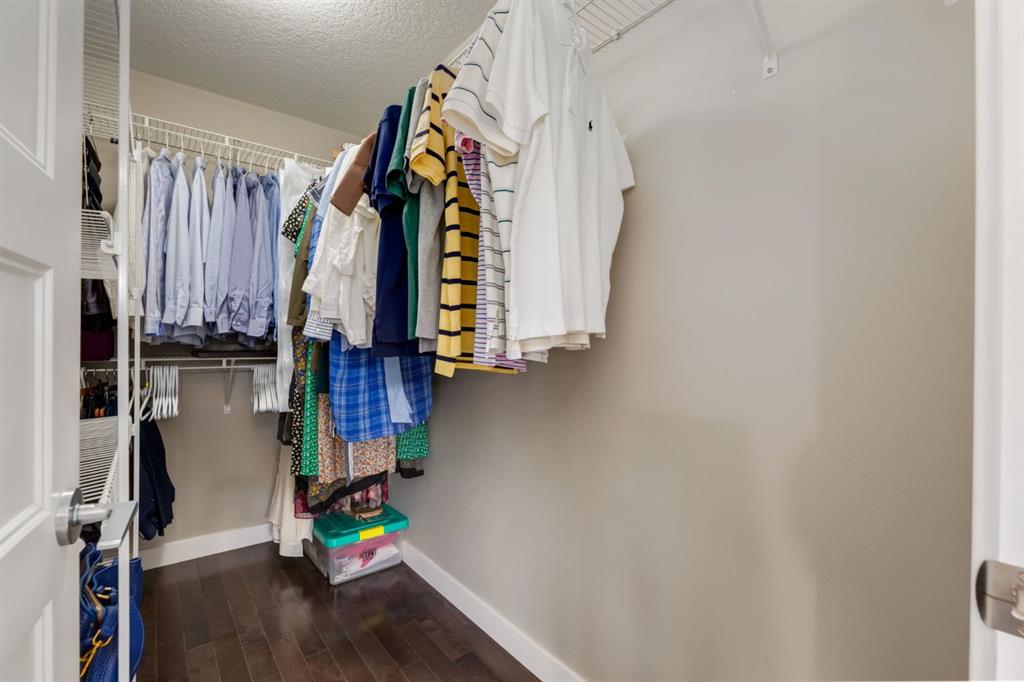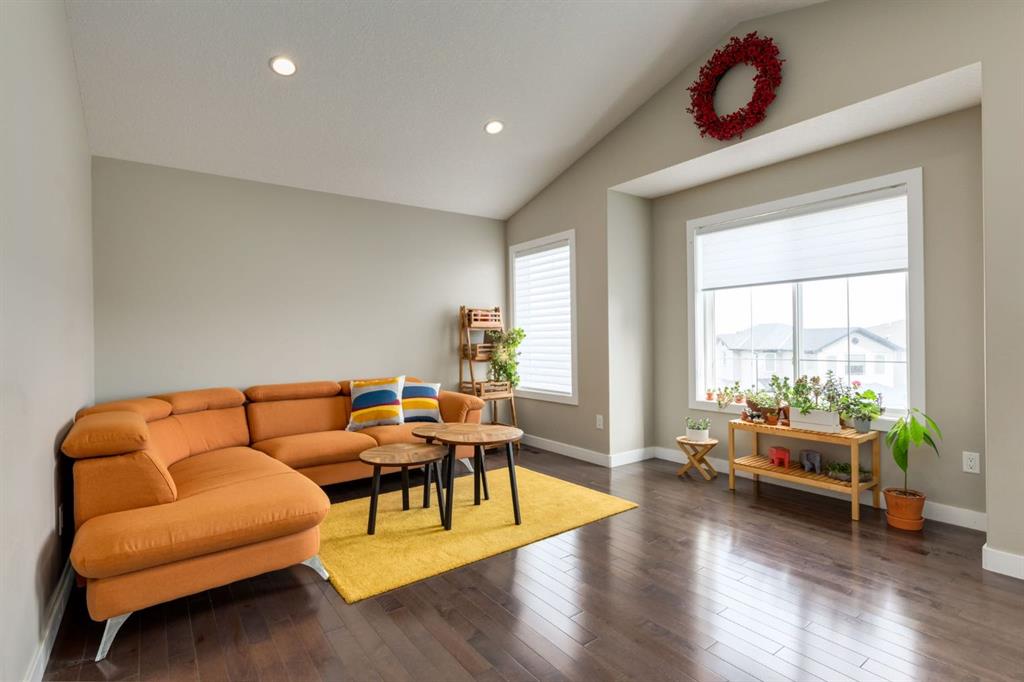Diana McIntyre / Real Broker
114 Sherwood Mount NW, House for sale in Sherwood Calgary , Alberta , T3R 0G5
MLS® # A2208063
*Open House Sunday 1:00-3:00* Two Bonus Rooms. Endless Possibilities. From home office to movie nights to a private retreat for extended family—this beautifully upgraded home flexes with your lifestyle. QUICK POSSESSION! Enjoy no neighbours behind for extra privacy, a layout perfect for multigenerational living, home-based work, or growing families, and allergy-friendly maple hardwood on two levels. Comfort and style shine with central air conditioning, modern lighting, and custom blinds. The chef’s kitchen...
Essential Information
-
MLS® #
A2208063
-
Partial Bathrooms
1
-
Property Type
Detached
-
Full Bathrooms
3
-
Year Built
2013
-
Property Style
2 Storey
Community Information
-
Postal Code
T3R 0G5
Services & Amenities
-
Parking
Double Garage Attached
Interior
-
Floor Finish
CarpetCeramic TileHardwood
-
Interior Feature
Breakfast BarDouble VanityHigh CeilingsKitchen IslandNo Animal HomeNo Smoking HomeOpen FloorplanPantrySoaking TubWalk-In Closet(s)
-
Heating
Fireplace(s)Forced Air
Exterior
-
Lot/Exterior Features
Private Yard
-
Construction
Wood Frame
-
Roof
Asphalt Shingle
Additional Details
-
Zoning
R-G
$3507/month
Est. Monthly Payment





































