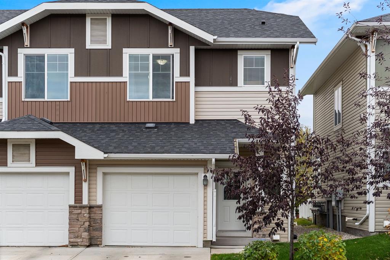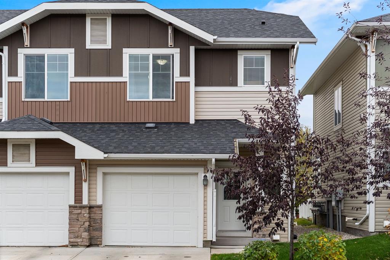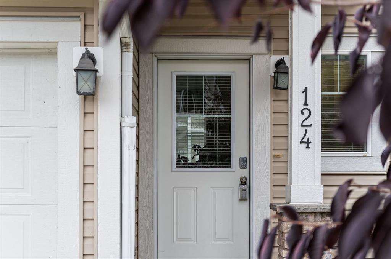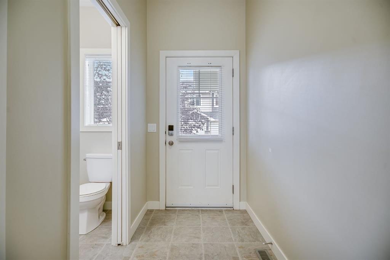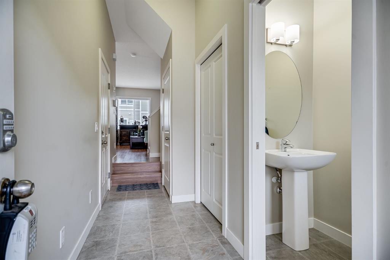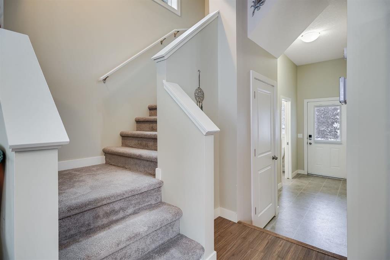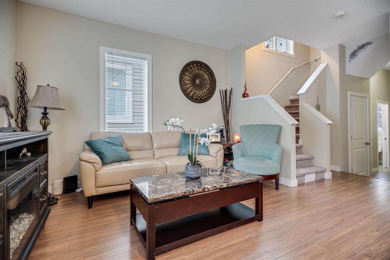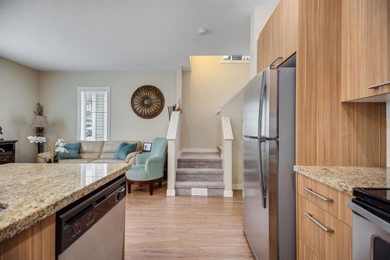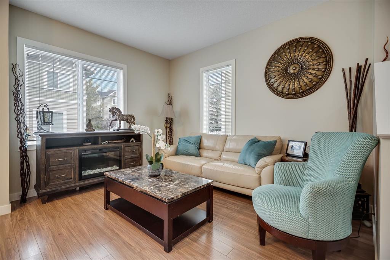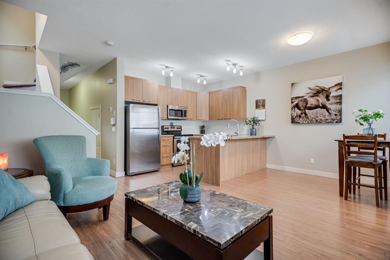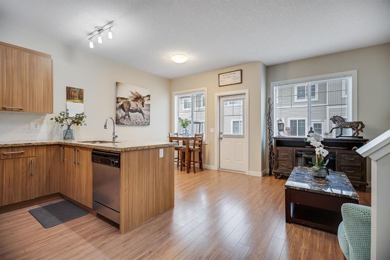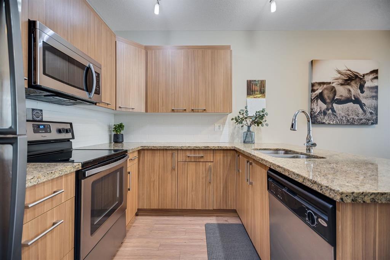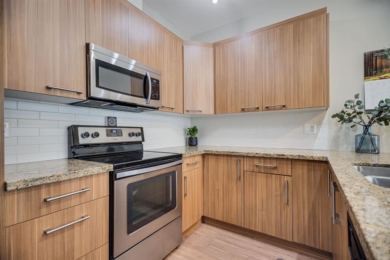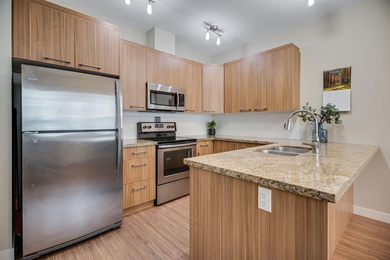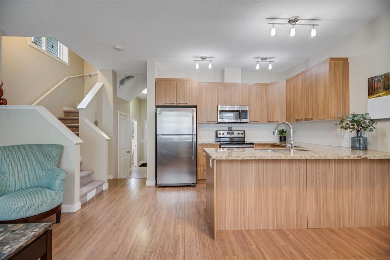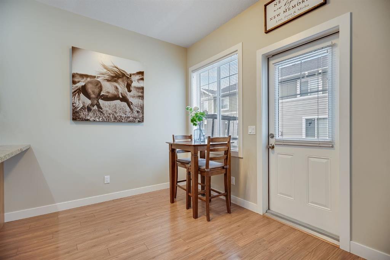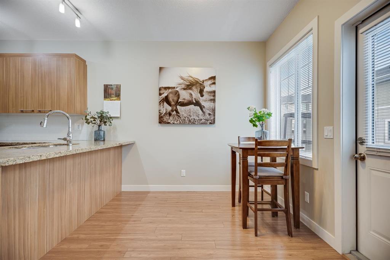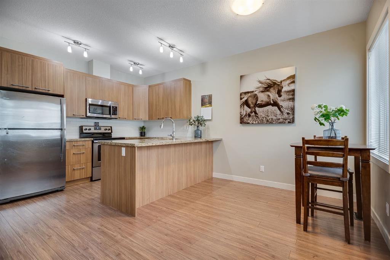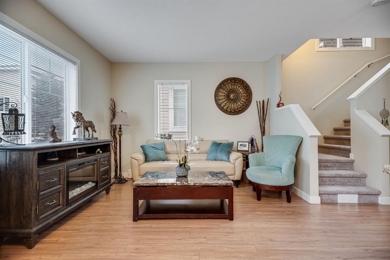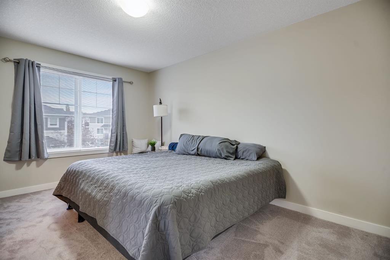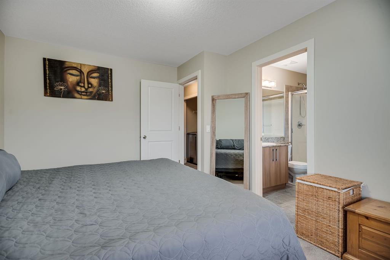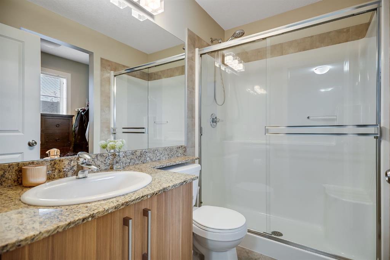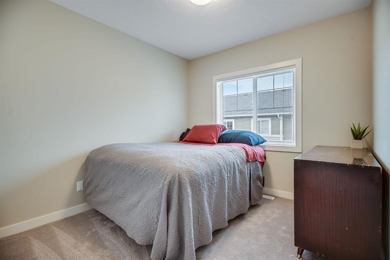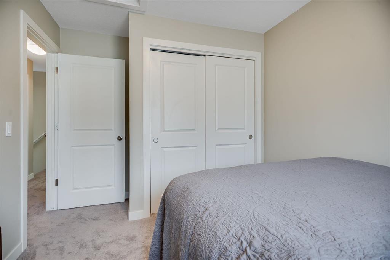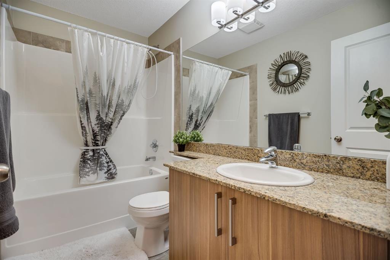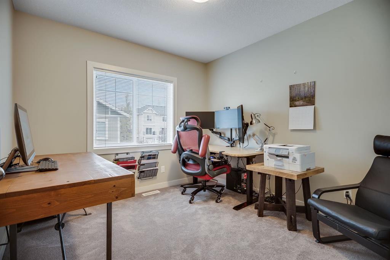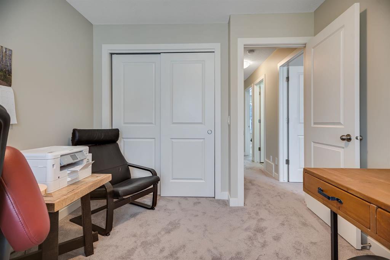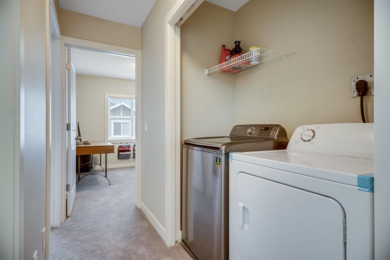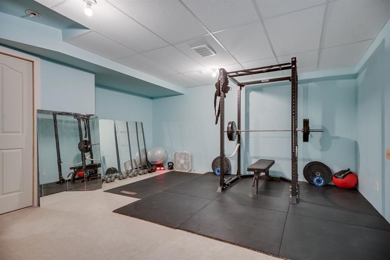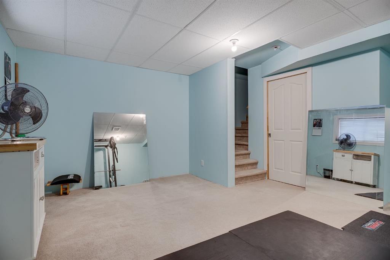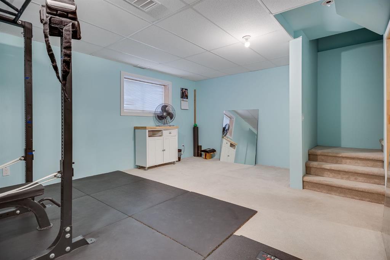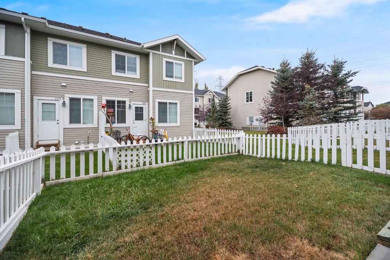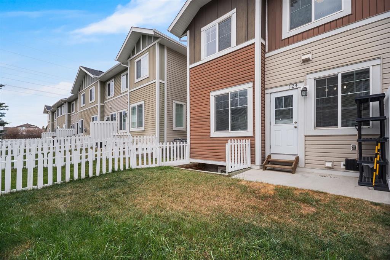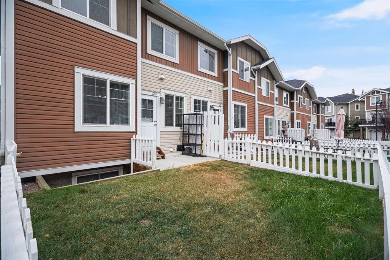Eliza Dattadeen / Century 21 Bamber Realty LTD.
124, 300 Marina Drive , Townhouse for sale in Westmere Chestermere , Alberta , T1X 0P6
MLS® # A2265602
This charming end-unit townhome offers the perfect blend of comfort, style, and functionality in an ideal location, just steps from the off-leash dog park. Featuring three spacious bedrooms, a private fenced backyard, and a single attached garage, it’s an ideal choice for families, first-time buyers, or anyone seeking effortless living near the lake. Designed for modern living, this beautiful home features three spacious bedrooms upstairs with brand new carpet and a functional layout. Located in a pet-frie...
Essential Information
-
MLS® #
A2265602
-
Partial Bathrooms
1
-
Property Type
Row/Townhouse
-
Full Bathrooms
2
-
Year Built
2012
-
Property Style
2 Storey
Community Information
-
Postal Code
T1X 0P6
Services & Amenities
-
Parking
DrivewayFront DriveGarage Faces FrontSingle Garage Attached
Interior
-
Floor Finish
CarpetLaminateLinoleum
-
Interior Feature
Closet OrganizersGranite CountersKitchen IslandNo Animal HomeNo Smoking HomeOpen FloorplanTrack LightingVinyl WindowsWalk-In Closet(s)
-
Heating
Forced Air
Exterior
-
Lot/Exterior Features
GardenLightingPlaygroundPrivate EntrancePrivate Yard
-
Construction
StoneVinyl SidingWood Frame
-
Roof
Asphalt Shingle
Additional Details
-
Zoning
RM3
$1890/month
Est. Monthly Payment
