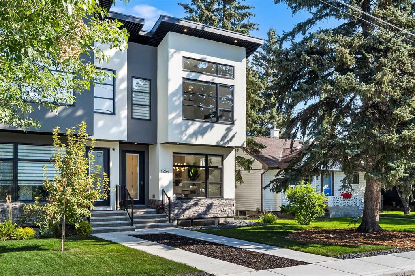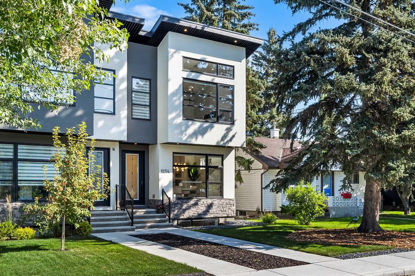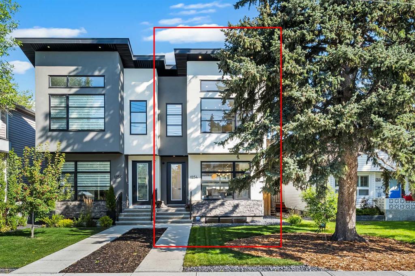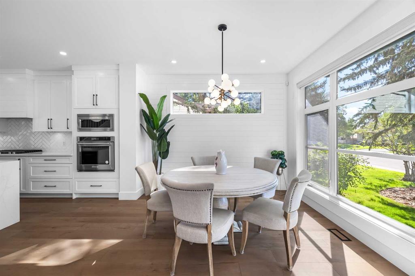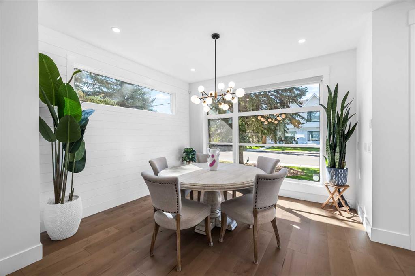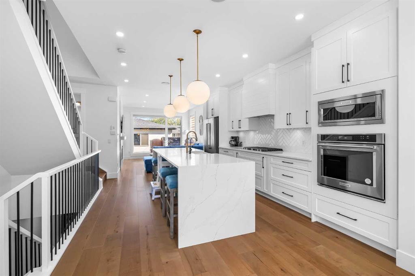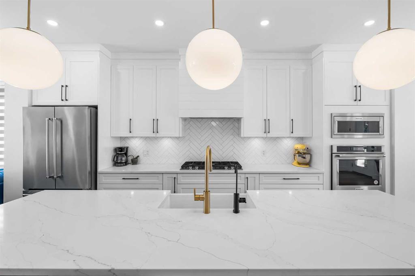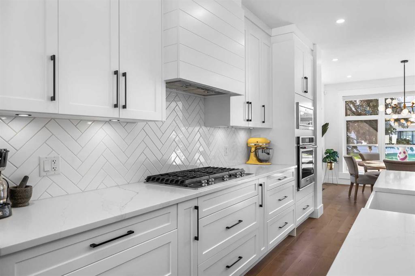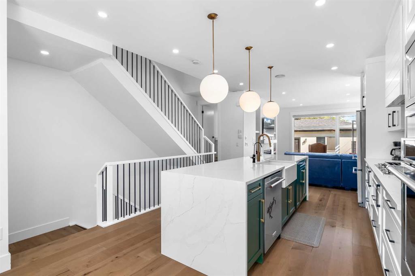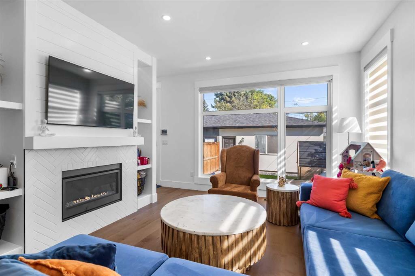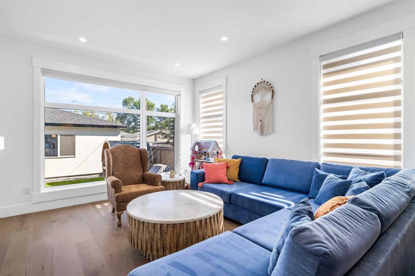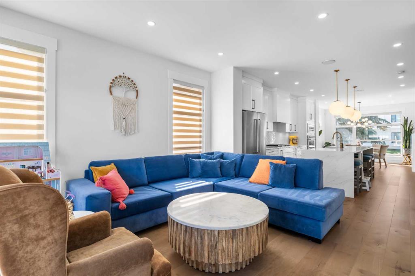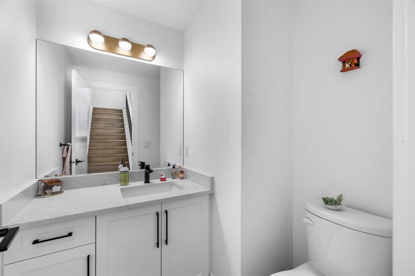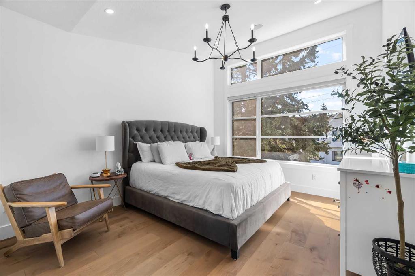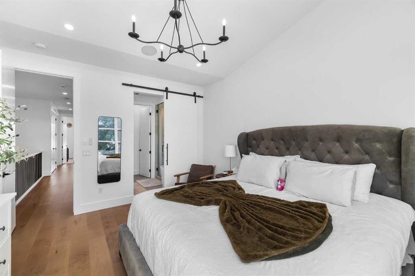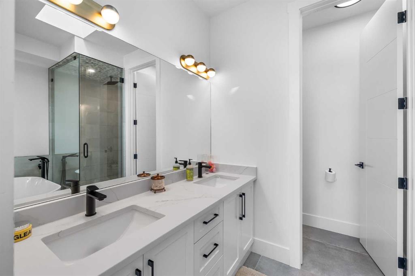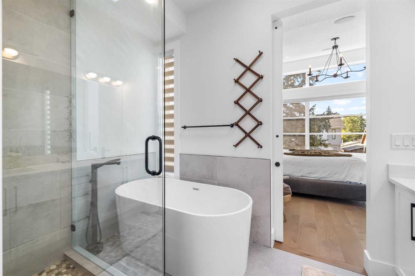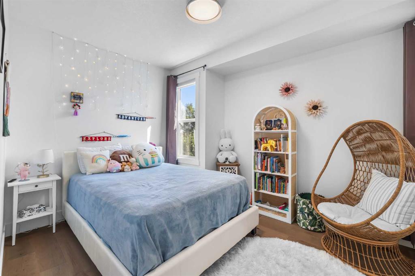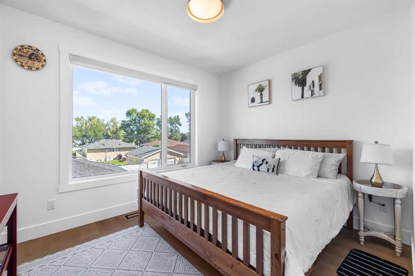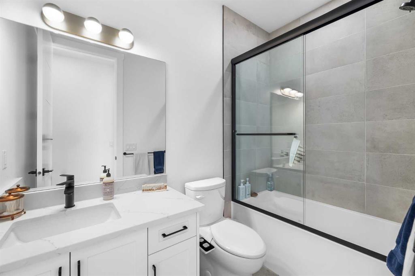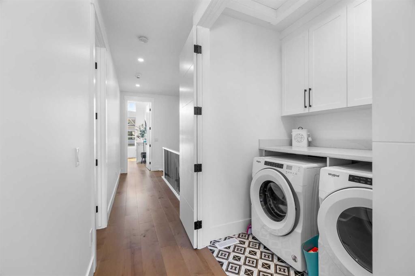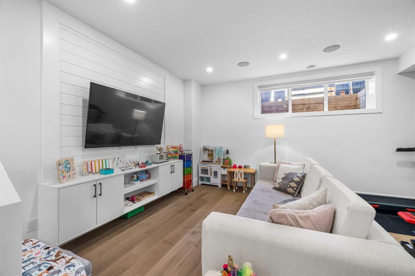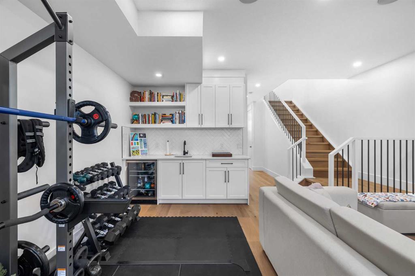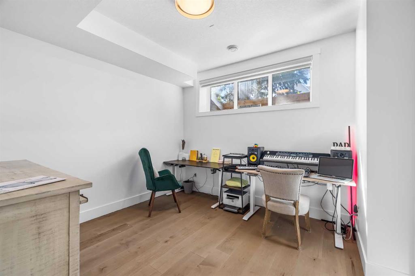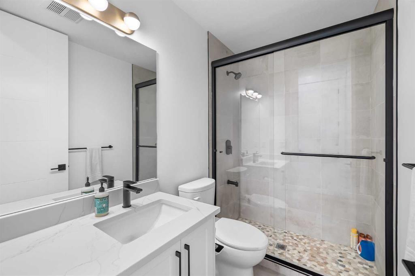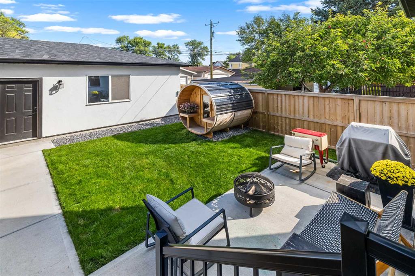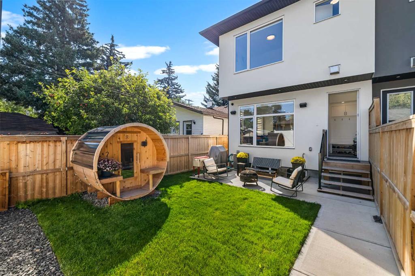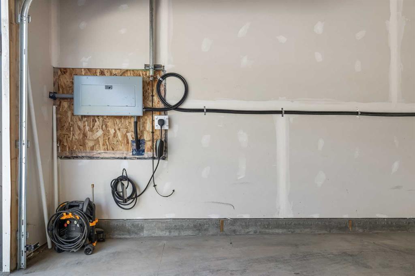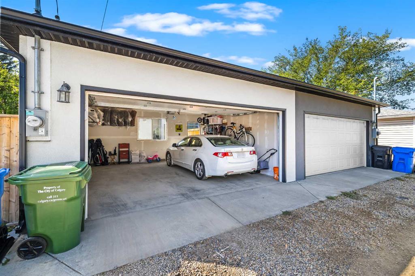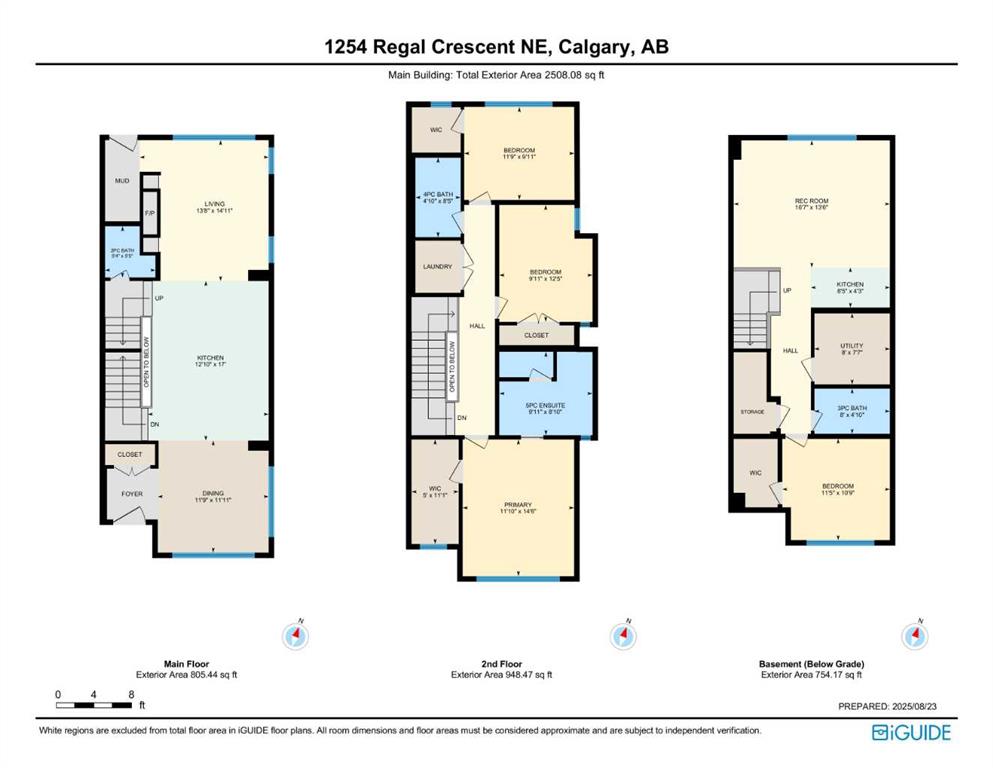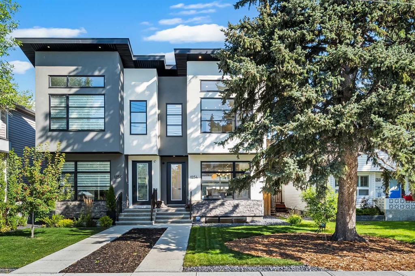Sandeep Arshi / The Real Estate District
1254 Regal Crescent NE Calgary , Alberta , T2E5H3
MLS® # A2251579
Welcome to this stunning 4-bedroom, 3.5-bathroom home in the heart of the coveted Renfrew community, offering over 2,500 sq ft of luxurious living space on a beautiful tree-lined street. Bathed in natural light, the dining room boasts large windows and a striking feature wall, creating an inviting ambiance. The gourmet kitchen is a chef’s dream, featuring stainless steel appliances, a gas cooktop, built-in oven and microwave, a custom hood fan with a feature wall aesthetic, a built-in spice rack, a 10ft isl...
Essential Information
-
MLS® #
A2251579
-
Partial Bathrooms
1
-
Property Type
Semi Detached (Half Duplex)
-
Full Bathrooms
3
-
Year Built
2021
-
Property Style
2 StoreyAttached-Side by Side
Community Information
-
Postal Code
T2E5H3
Services & Amenities
-
Parking
220 Volt WiringAlley AccessDouble Garage DetachedOn StreetPlug-In
Interior
-
Floor Finish
HardwoodTile
-
Interior Feature
Built-in FeaturesDouble VanityKitchen IslandNo Smoking HomeOpen FloorplanQuartz CountersSaunaSkylight(s)Sump Pump(s)Vaulted Ceiling(s)Vinyl WindowsWalk-In Closet(s)Wet BarWired for DataWired for Sound
-
Heating
CentralForced AirNatural Gas
Exterior
-
Lot/Exterior Features
BBQ gas lineDog RunPrivate EntrancePrivate Yard
-
Construction
StoneStuccoWood Frame
-
Roof
Asphalt Shingle
Additional Details
-
Zoning
R-CG
$4463/month
Est. Monthly Payment
