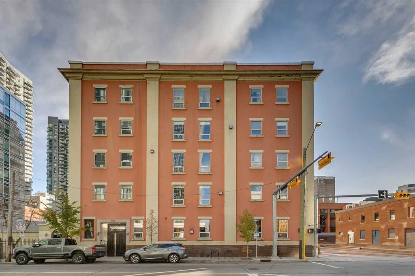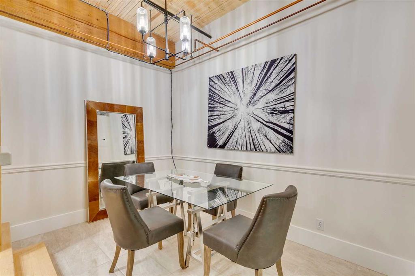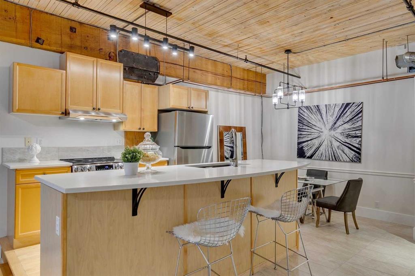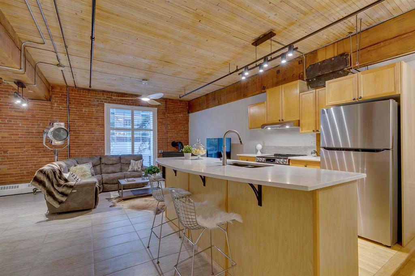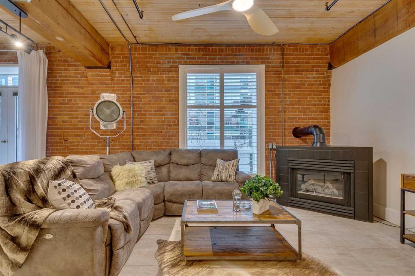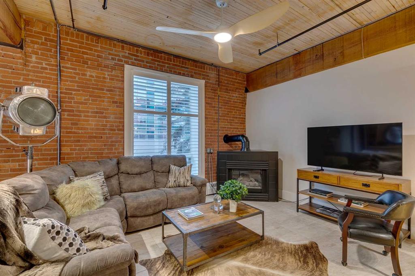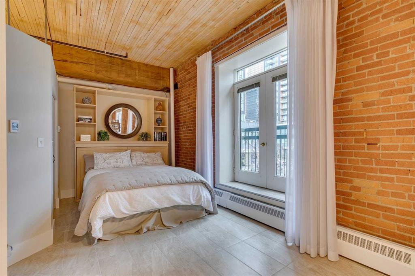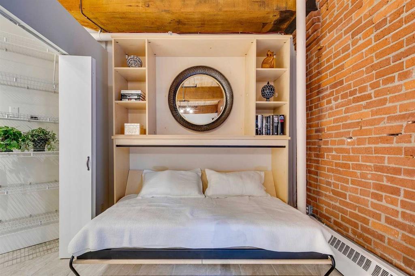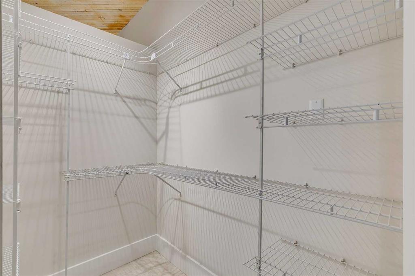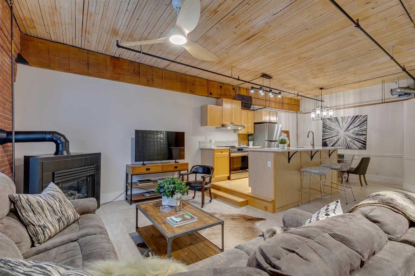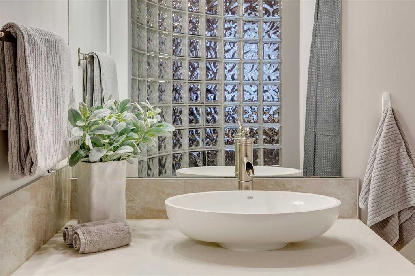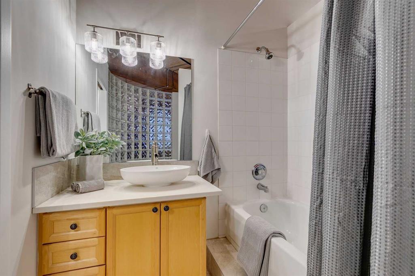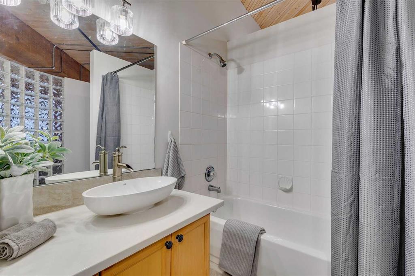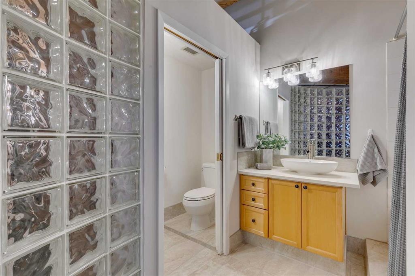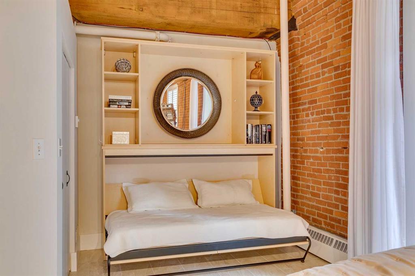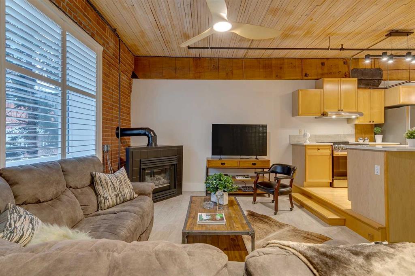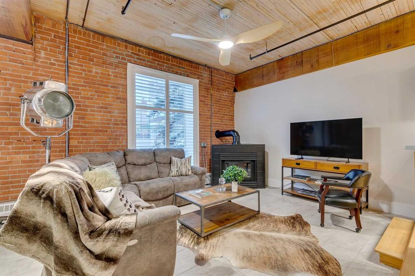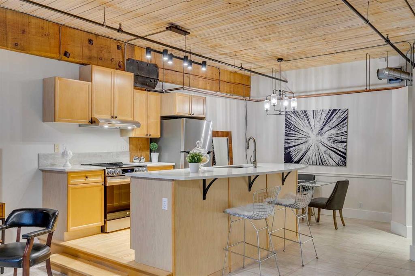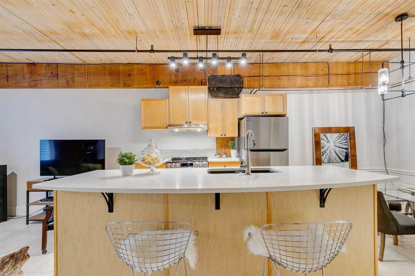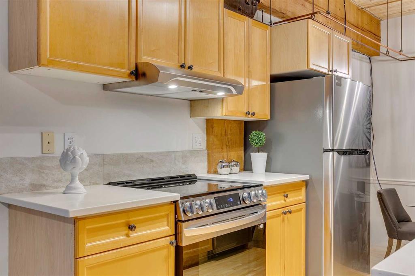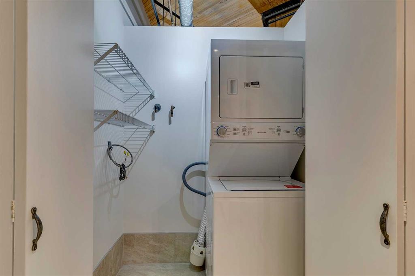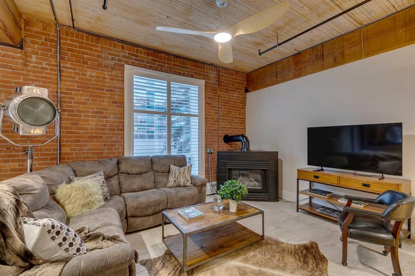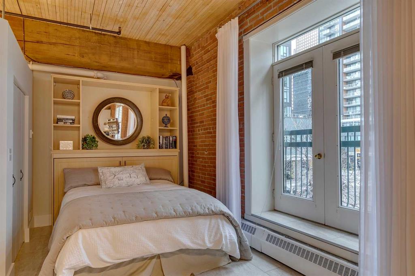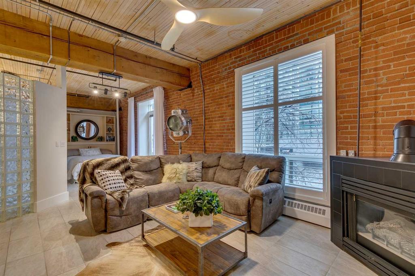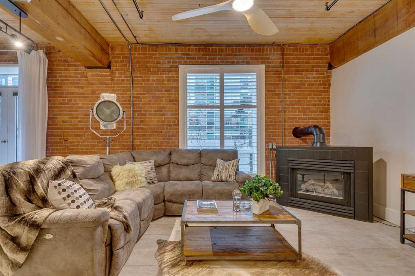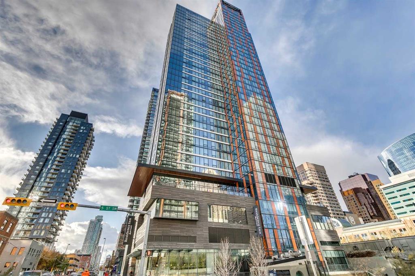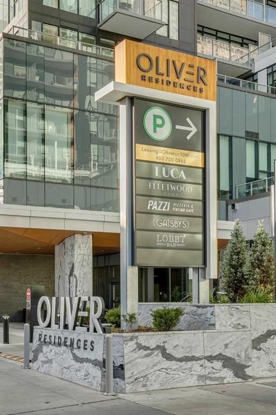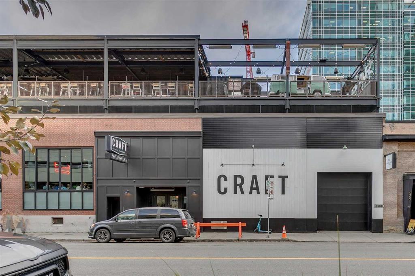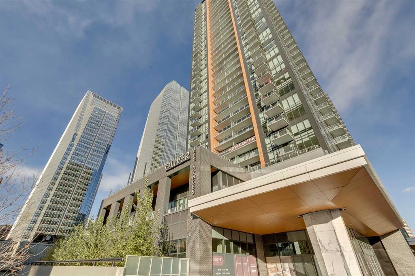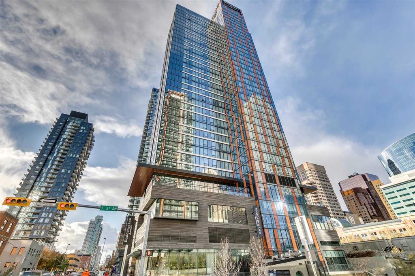Tanya Sparke / RE/MAX First
204, 535 10 Avenue SW, Condo for sale in Beltline Calgary , Alberta , T2K0A8
MLS® # A2265496
"THE HUDSON" a masterpiece loft, and piece of The Hudson Bay company historic building warehouse converted to loft. LIVE, WORK, & RELAX IN THIS QUIET FRESHLY UPDATED UNIT! BRAND NEW ENERGY EFFICIENT LG APPLIANCES, FRESHLY PAINTED , & UPDATED FIREPLACE. NEW WINDOW COVERINGS, HEATED FLOORS, MURPHY BED & QUEEN, for the convenience of an additional bed. DID I MENTION THE LARGE UNDERGROUND HEATED TITLED PARKING?! WALK 1 BLOCK NORTH UNDER THE BRIDGE PUTS YOU AT "THE CORE" accessing all your downtown ...
Essential Information
-
MLS® #
A2265496
-
Year Built
1909
-
Property Style
Apartment-Loft/Bachelor/Studio
-
Full Bathrooms
1
-
Property Type
Apartment
Community Information
-
Postal Code
T2K0A8
Services & Amenities
-
Parking
Heated GarageParkadeTitled
Interior
-
Floor Finish
Ceramic TileHardwood
-
Interior Feature
Beamed CeilingsBookcasesCloset OrganizersElevatorHigh CeilingsKitchen IslandNatural WoodworkNo Animal HomeNo Smoking HomeOpen FloorplanRecreation FacilitiesStone CountersStorageTrack LightingWalk-In Closet(s)Wired for Data
-
Heating
BaseboardCombinationIn Floor
Exterior
-
Lot/Exterior Features
BalconyStorage
-
Construction
BrickConcrete
-
Roof
Flat
Additional Details
-
Zoning
DC (pre 1P2007)
$1708/month
Est. Monthly Payment

