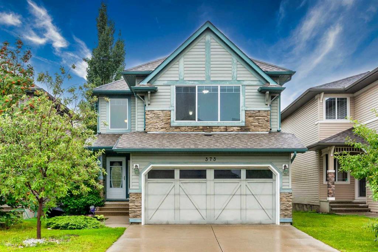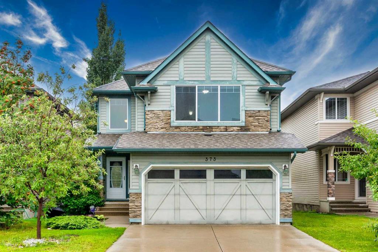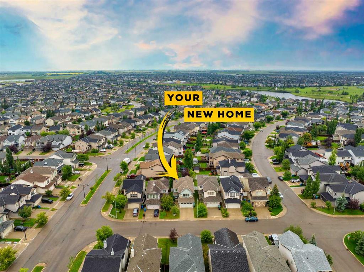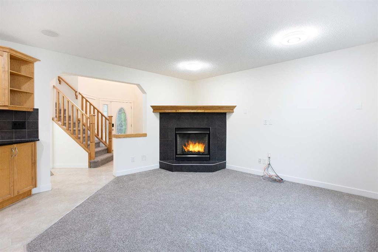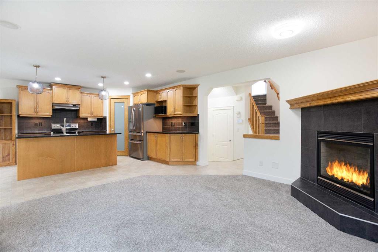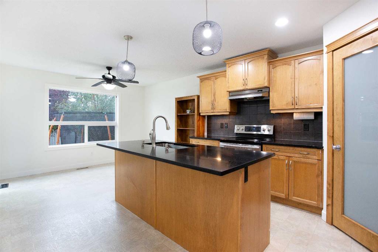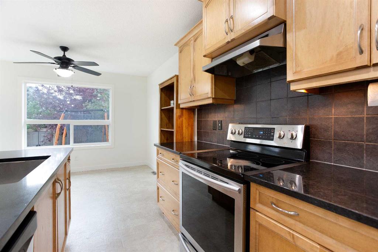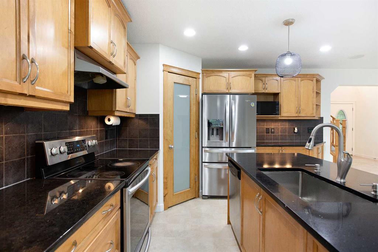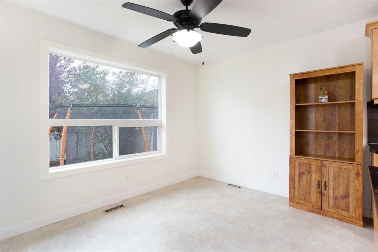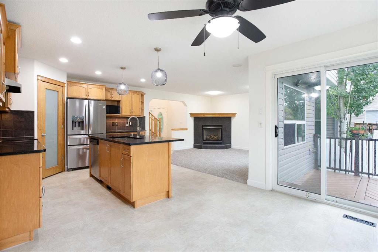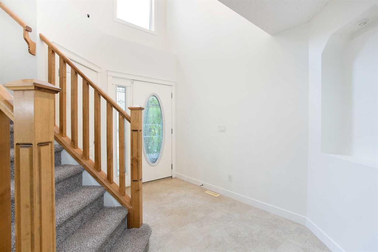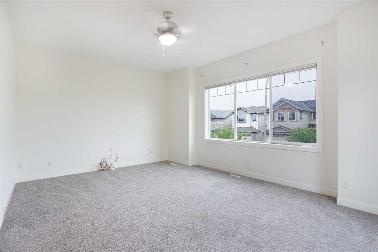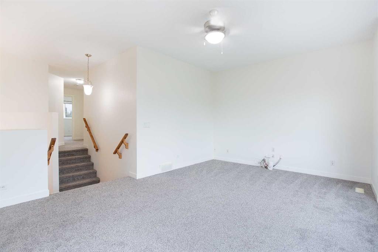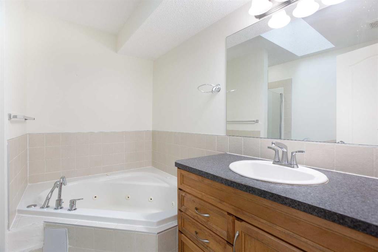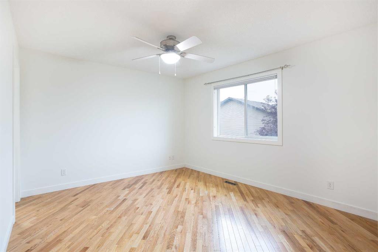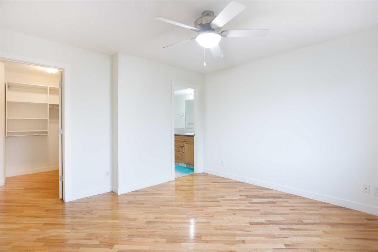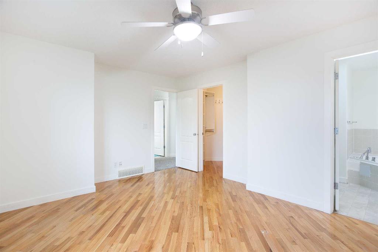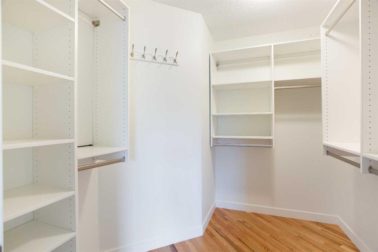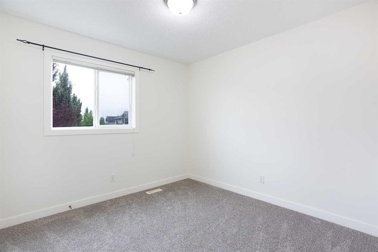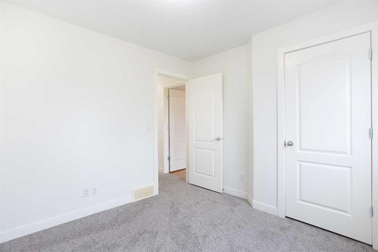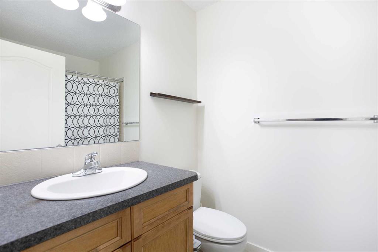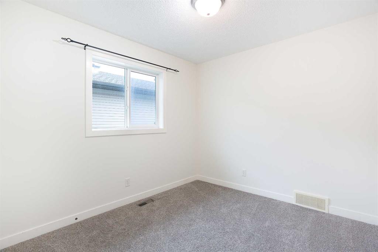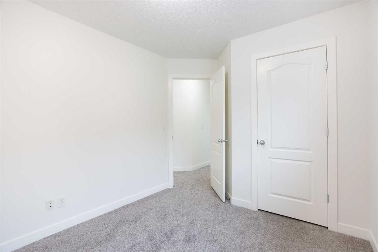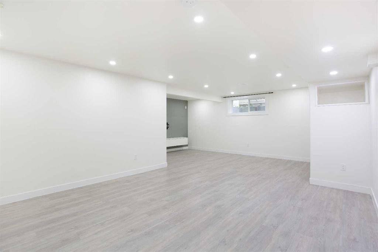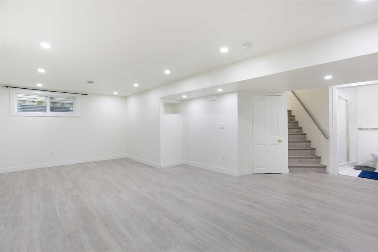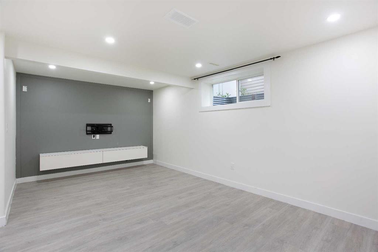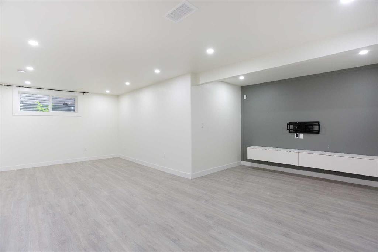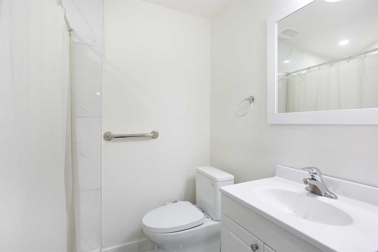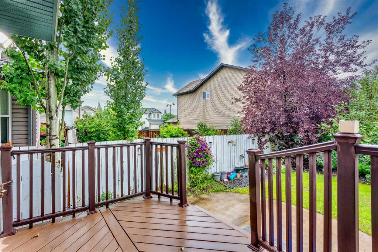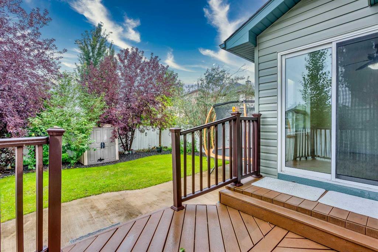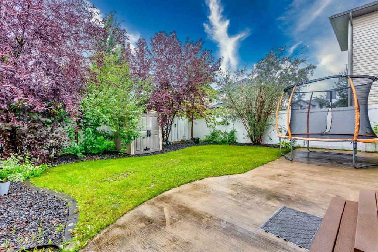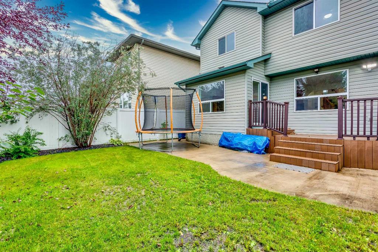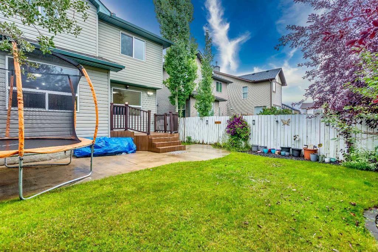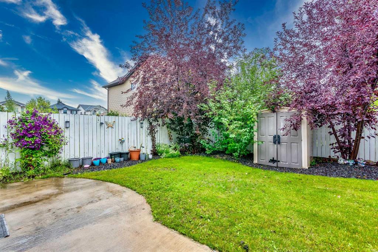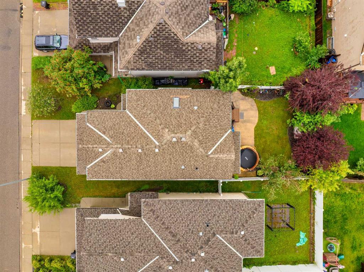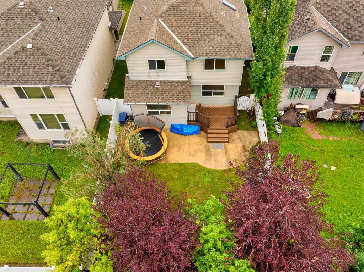Dusko Sremac / Real Broker
373 Brightonstone Green SE, House for sale in New Brighton Calgary , Alberta , T2Z 0K1
MLS® # A2242016
Welcome to 373 Brightonstone Green SE—a move-in-ready two-storey home offering over 2,400 square feet of developed living space in the vibrant, family-friendly community of New Brighton. With fresh updates, a functional layout, and an unbeatable location just steps from schools, parks, and amenities, this home blends comfort and convenience for today’s busy households. Step through the front door into a bright, spacious main level featuring new carpet and fresh paint throughout. The open-concept design make...
Essential Information
-
MLS® #
A2242016
-
Partial Bathrooms
1
-
Property Type
Detached
-
Full Bathrooms
3
-
Year Built
2007
-
Property Style
2 Storey
Community Information
-
Postal Code
T2Z 0K1
Services & Amenities
-
Parking
Double Garage Attached
Interior
-
Floor Finish
CarpetHardwoodLaminateTile
-
Interior Feature
Closet OrganizersGranite CountersKitchen IslandOpen FloorplanPantrySee RemarksSoaking TubWalk-In Closet(s)
-
Heating
Forced Air
Exterior
-
Lot/Exterior Features
GardenPrivate Yard
-
Construction
Vinyl SidingWood Frame
-
Roof
Asphalt Shingle
Additional Details
-
Zoning
R-G
$2983/month
Est. Monthly Payment
