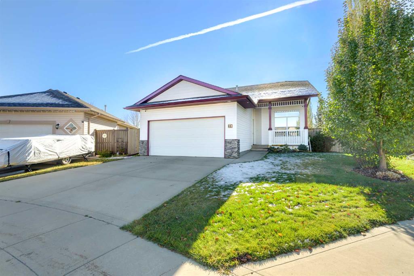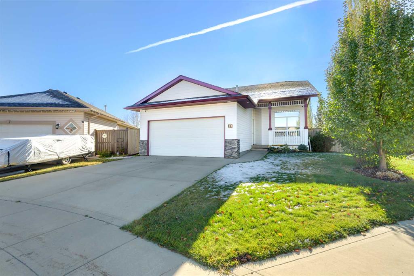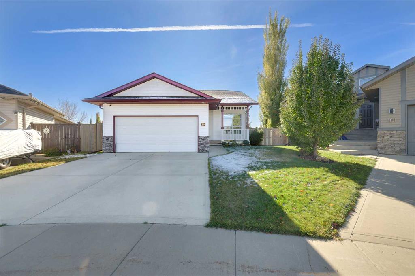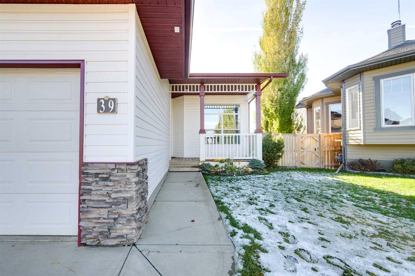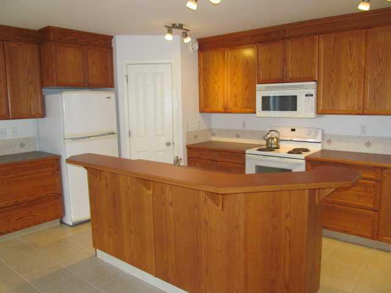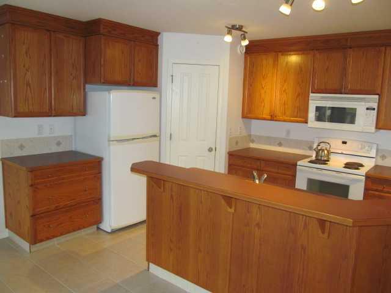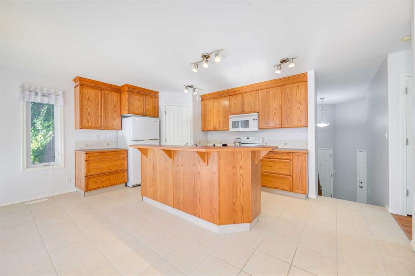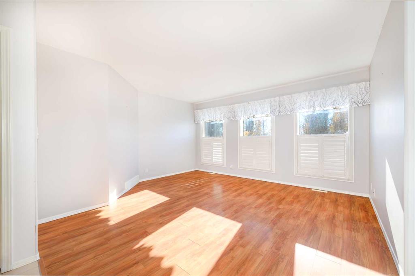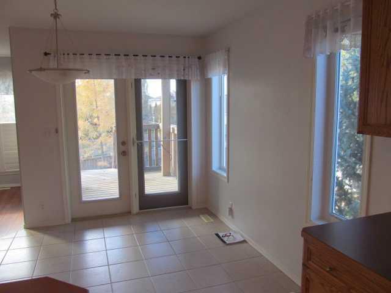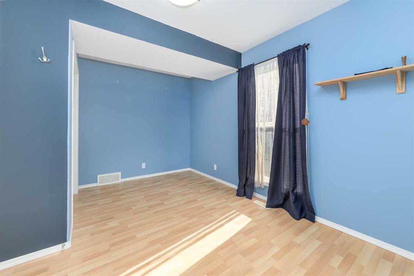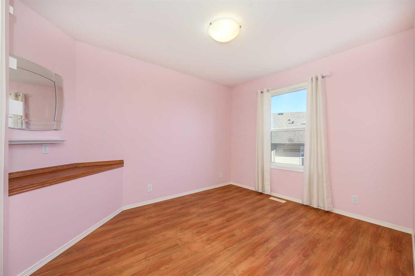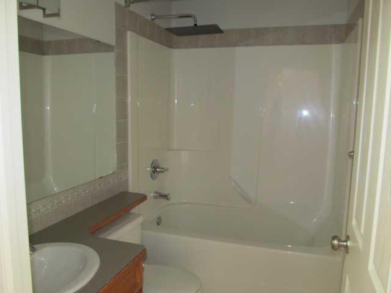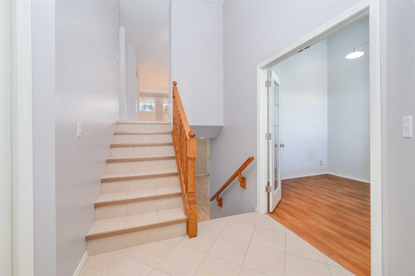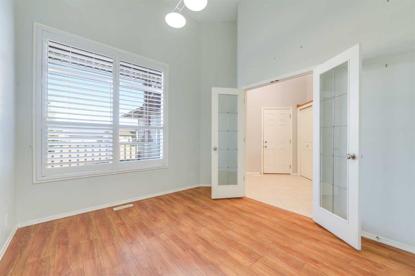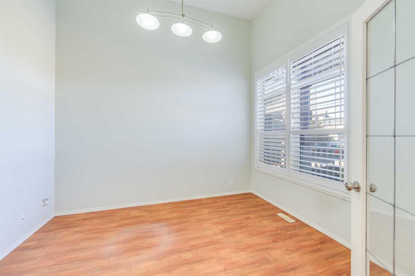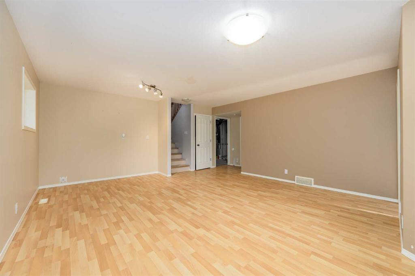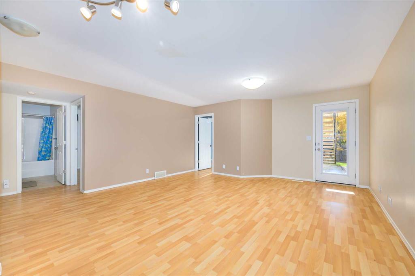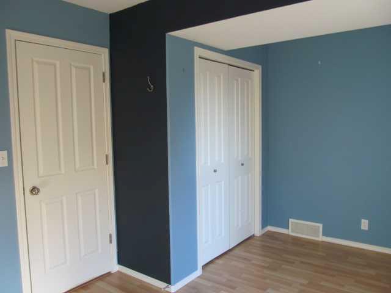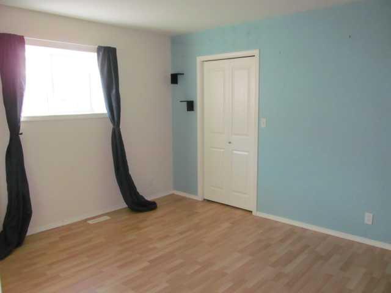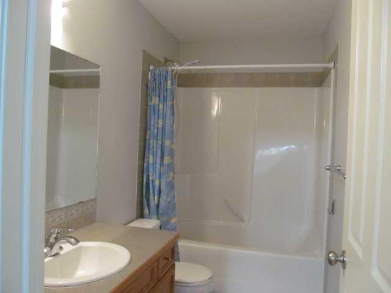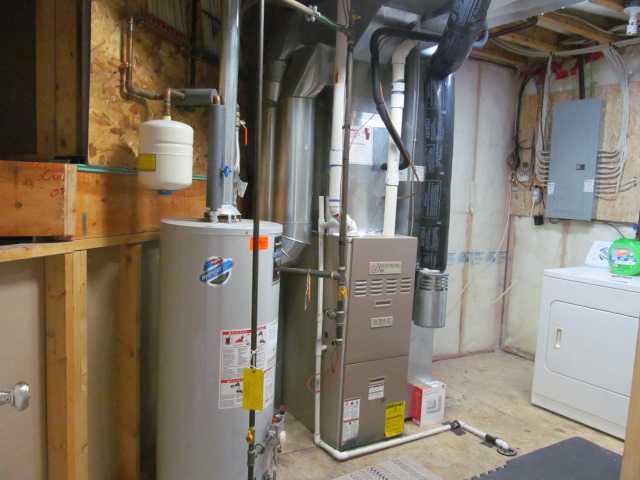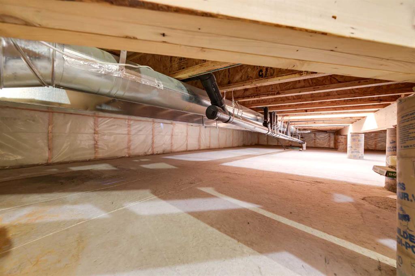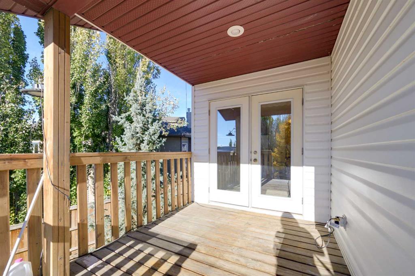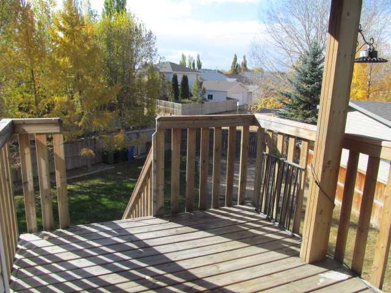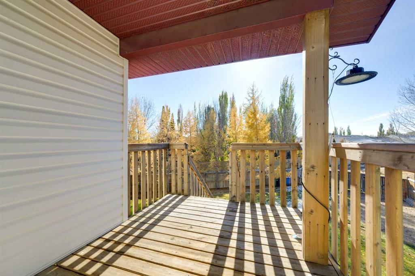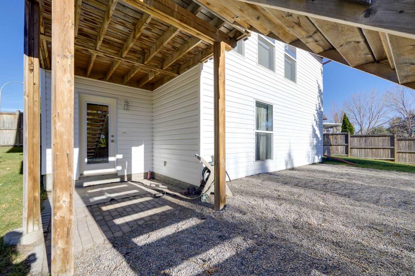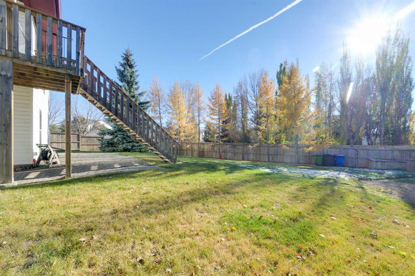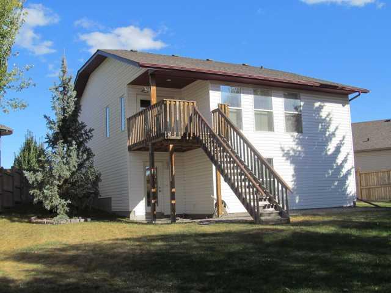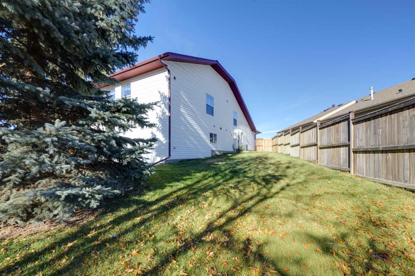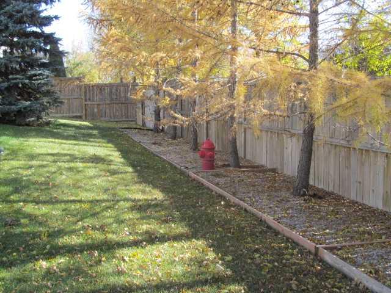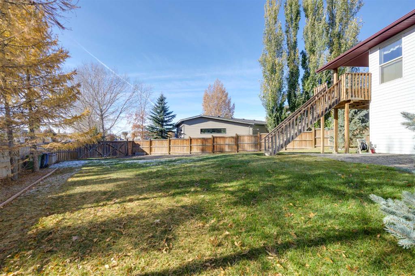Doug Wagar / Royal LePage Network Realty Corp.
39 KIRTON Close , House for sale in Kentwood East Red Deer , Alberta , T4P4E9
MLS® # A2265095
FULLY FINISHED WALKOUT BI-LEVEL ON A QUIET CLOSE, INCREDIBLE 9000 SQ. FT. PIE LOT BACKING ONTO A LARGE GREEN SPACE. Enter Into the Foyer With Direct Access to the Double Attached Garage and The Large Office With Double French Doors and 12 Foot Ceiling. Open Plan! Kitchen With Oak Cabinets, Island, Breakfast Bar and Corner Pantry. Living Room With a Great View of the Rear Yard. Dining Area With Direct Access to the Upper Deck and View of the Park. Primary Bedroom With Walk-In Closet, 2nd Main Floor Bedroom,...
Essential Information
-
MLS® #
A2265095
-
Year Built
2005
-
Property Style
Bi-Level
-
Full Bathrooms
2
-
Property Type
Detached
Community Information
-
Postal Code
T4P4E9
Services & Amenities
-
Parking
Alley AccessDouble Garage AttachedGarage Door OpenerGarage Faces FrontOff StreetRear DriveRV Access/Parking
Interior
-
Floor Finish
Ceramic TileLaminateLinoleumVinyl Plank
-
Interior Feature
Breakfast BarCentral VacuumFrench DoorHigh CeilingsKitchen IslandPantryVinyl WindowsWalk-In Closet(s)
-
Heating
Forced AirNatural Gas
Exterior
-
Lot/Exterior Features
Private EntrancePrivate YardRV Hookup
-
Construction
Vinyl SidingWood Frame
-
Roof
Asphalt Shingle
Additional Details
-
Zoning
R-L
$2049/month
Est. Monthly Payment
