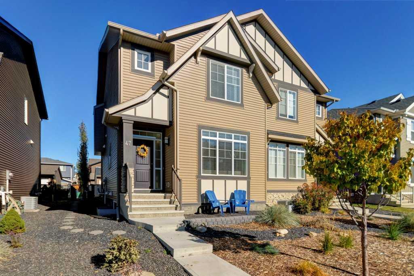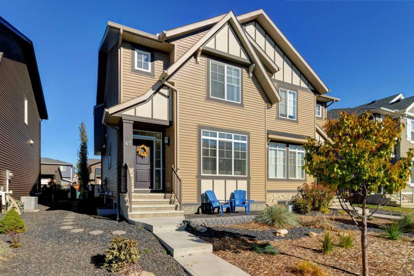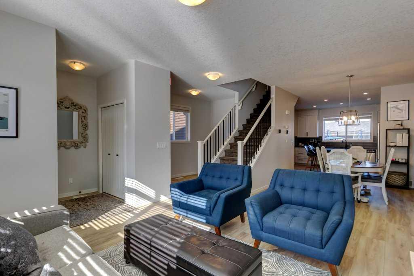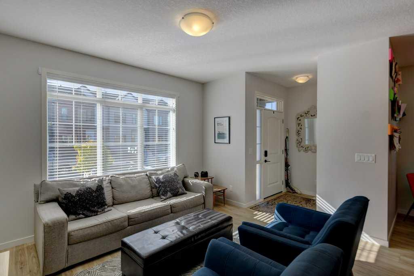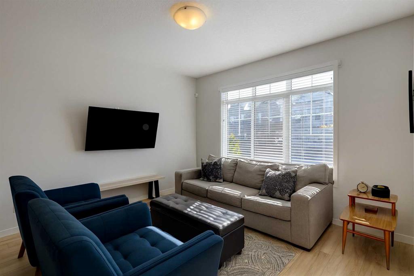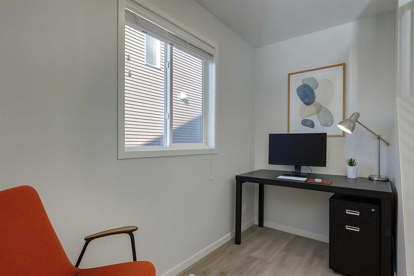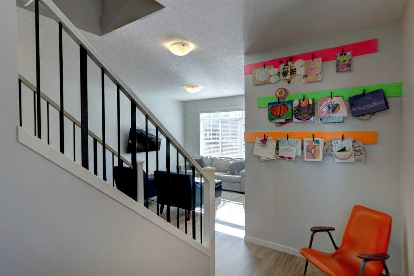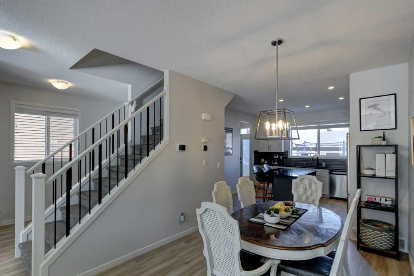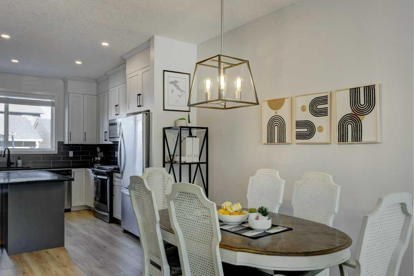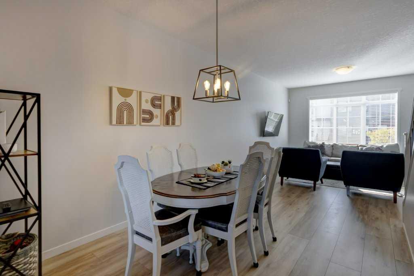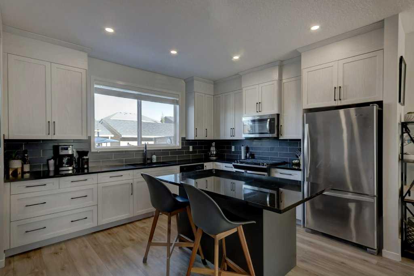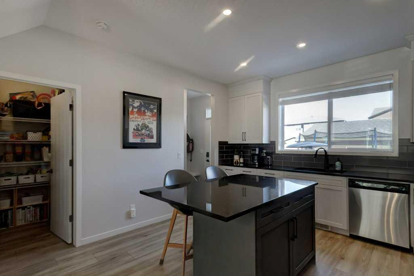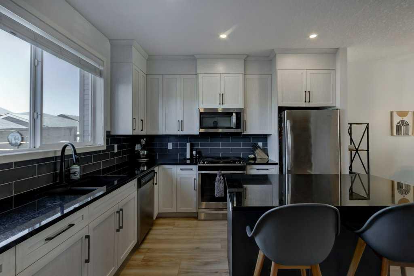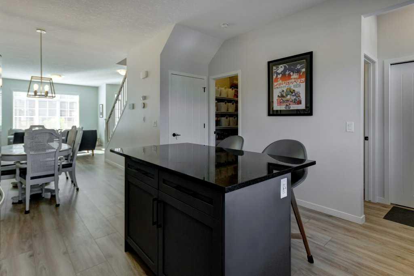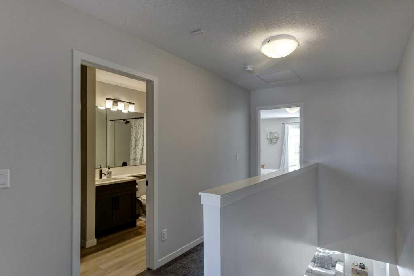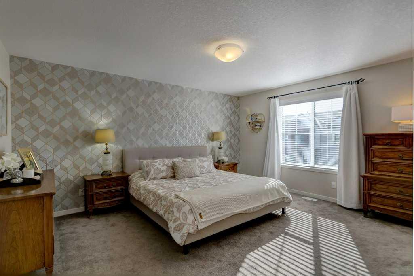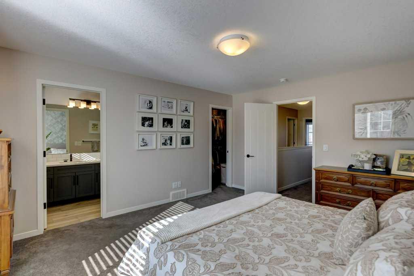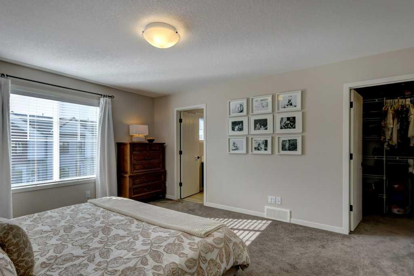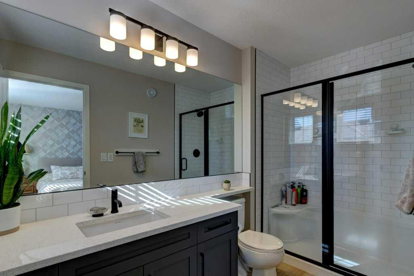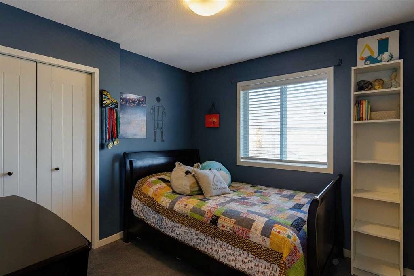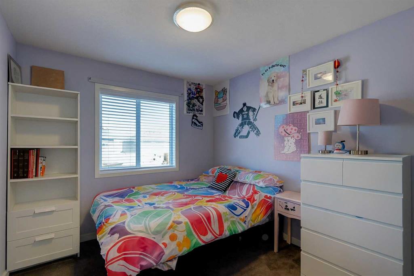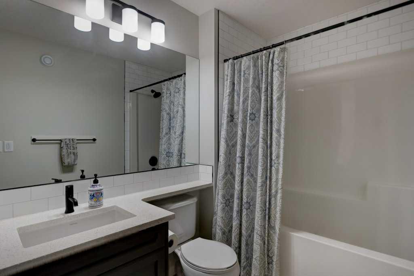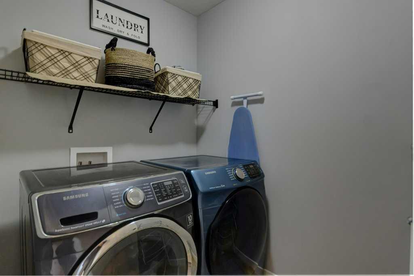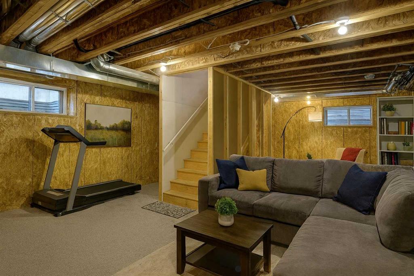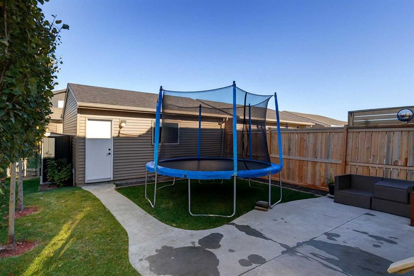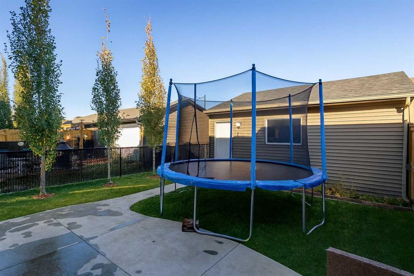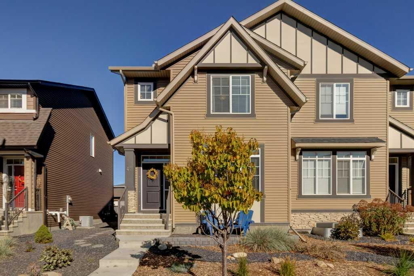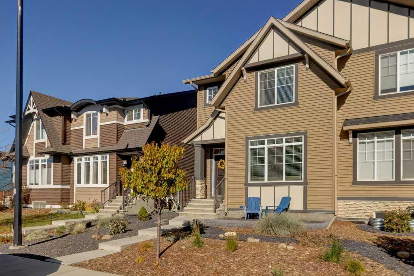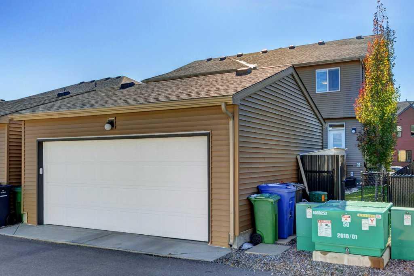Carlene Timmers / The Real Estate District
47 Willow Crescent Okotoks , Alberta , T1S 5S1
MLS® # A2265501
Welcome to this stunning 2-storey semi-detached home in the desirable community of D’Arcy Ranch in Okotoks. Offering over 1,600 sq. ft. of beautifully designed living space, this 3-bedroom, 2.5-bathroom home blends modern finishes with everyday functionality. The original owners have lovingly maintained this home and added thoughtful upgrades, including new updated flooring since first purchased. The main floor features a bright open-concept layout with large windows that fill the space with natural light....
Essential Information
-
MLS® #
A2265501
-
Partial Bathrooms
1
-
Property Type
Semi Detached (Half Duplex)
-
Full Bathrooms
2
-
Year Built
2019
-
Property Style
2 StoreyAttached-Side by Side
Community Information
-
Postal Code
T1S 5S1
Services & Amenities
-
Parking
Double Garage Detached
Interior
-
Floor Finish
CarpetVinyl Plank
-
Interior Feature
Closet OrganizersGranite CountersHigh CeilingsNo Animal HomeNo Smoking HomeOpen FloorplanPantryStorageVinyl WindowsWalk-In Closet(s)
-
Heating
Forced Air
Exterior
-
Lot/Exterior Features
Other
-
Construction
StoneVinyl Siding
-
Roof
Asphalt Shingle
Additional Details
-
Zoning
TN
$2778/month
Est. Monthly Payment
