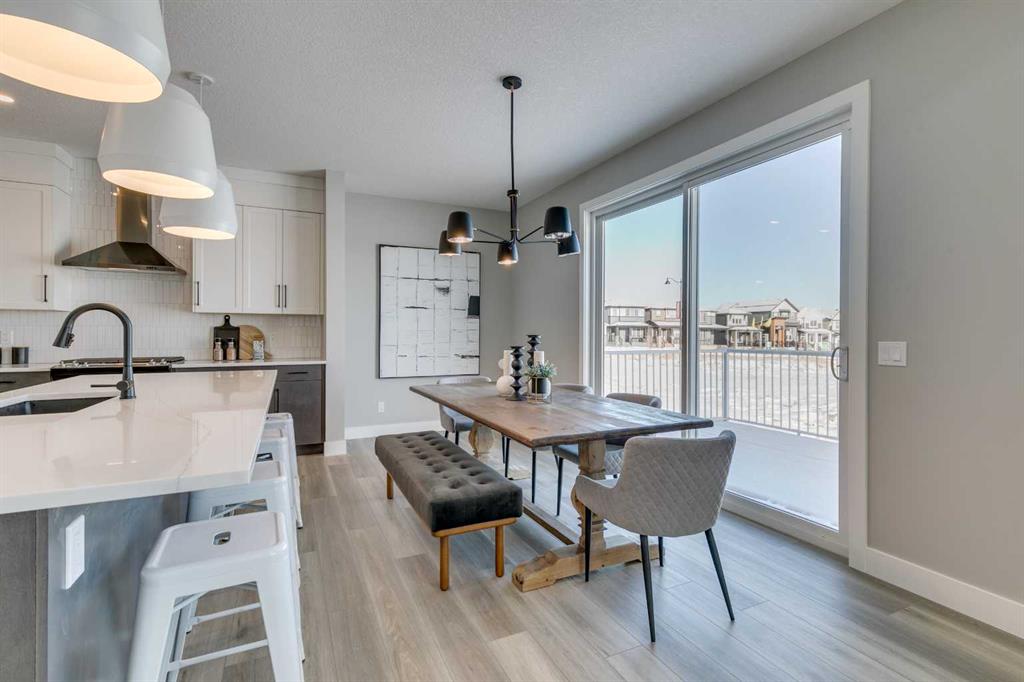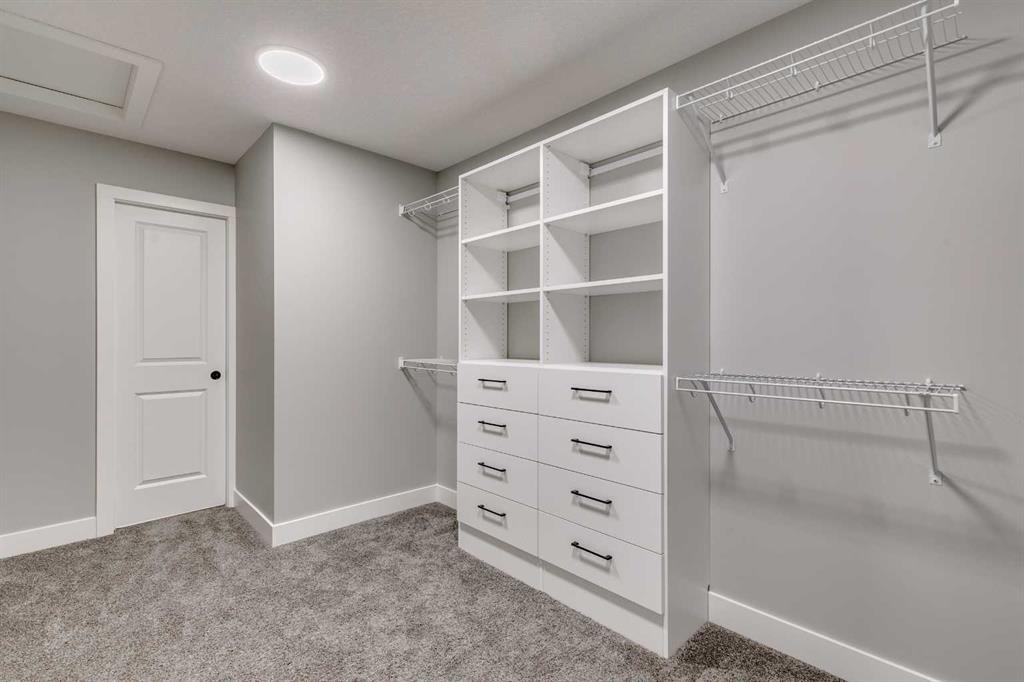Sam Hudson / Real Broker
48 Legacy Forest Landing SE, House for sale in Legacy Calgary , Alberta , T2X 5J6
MLS® # A2223857
**2,781 Sq.Ft. | 3-BED | 2.5-BATH | IMMEDIATE POSSESSION | TRIPLE CAR GARAGE | A/C | OPEN TO ABOVE | DESIGNER UPGRADES | $5000 WINDOW COVERING CREDIT** Welcome to this new, move-in ready executive home, crafted by Crystal Creek Homes. Located on a quiet, family-friendly street in Legacy. Featuring a rare triple car garage and spacious design, this home offers an open-to-above great room with a wall of windows that fill the space with natural light, plus a sleek gas fireplace for cozy evenings. The gourme...
Essential Information
-
MLS® #
A2223857
-
Partial Bathrooms
1
-
Property Type
Detached
-
Full Bathrooms
2
-
Year Built
2024
-
Property Style
2 Storey
Community Information
-
Postal Code
T2X 5J6
Services & Amenities
-
Parking
Triple Garage Attached
Interior
-
Floor Finish
CarpetCeramic TileVinyl Plank
-
Interior Feature
Bathroom Rough-inCloset OrganizersDouble VanityHigh CeilingsKitchen IslandNo Animal HomeNo Smoking HomeOpen FloorplanRecessed LightingWalk-In Closet(s)
-
Heating
Forced Air
Exterior
-
Lot/Exterior Features
None
-
Construction
Cement Fiber BoardStoneWood Frame
-
Roof
Asphalt Shingle
Additional Details
-
Zoning
R-G
$4960/month
Est. Monthly Payment















































