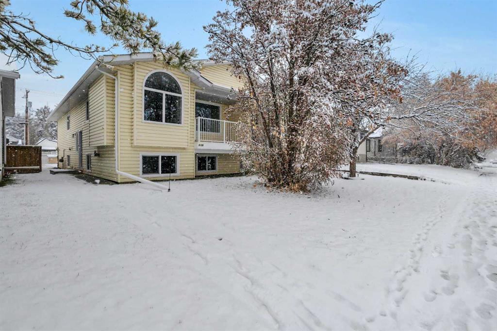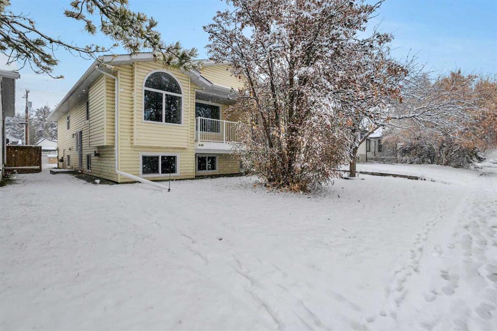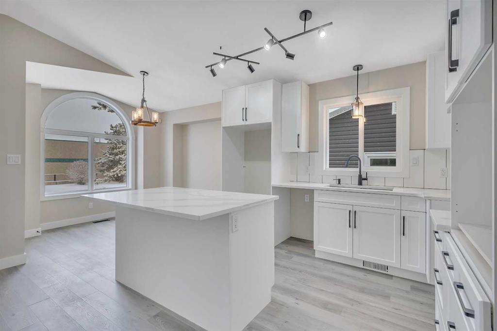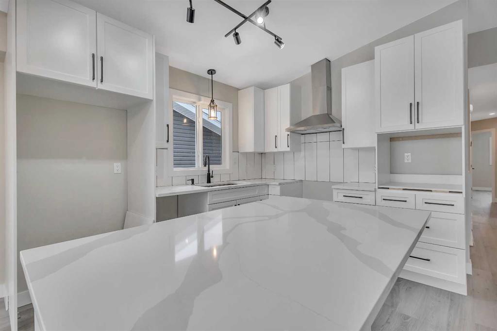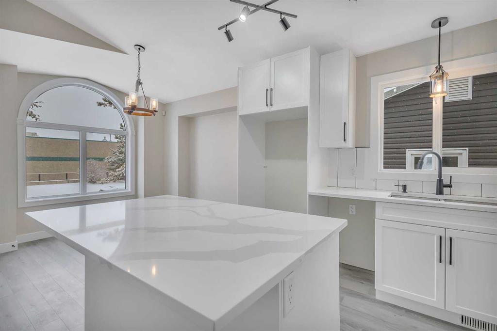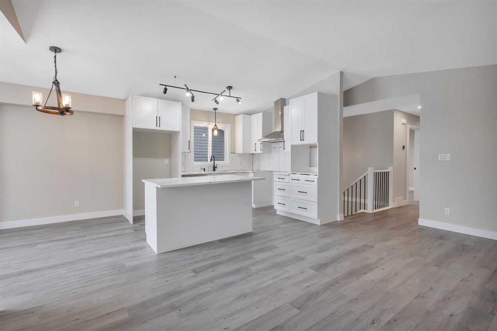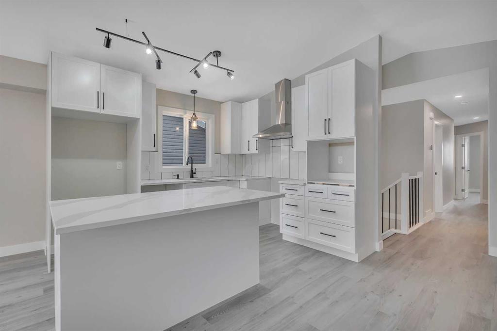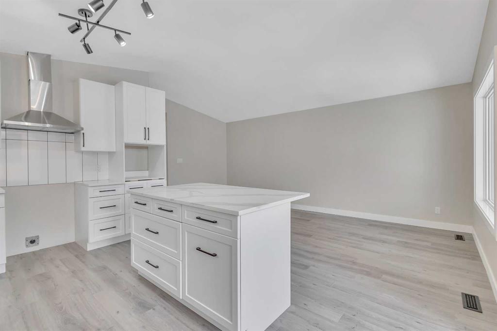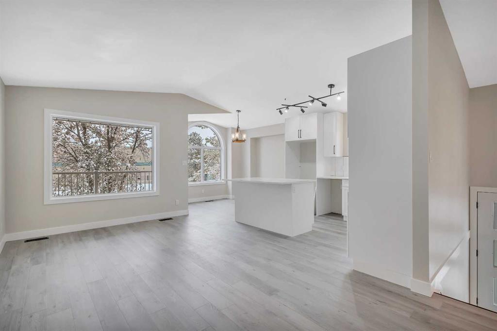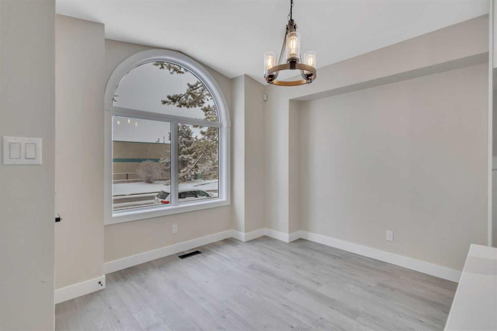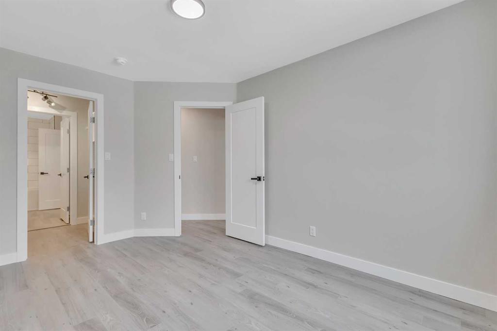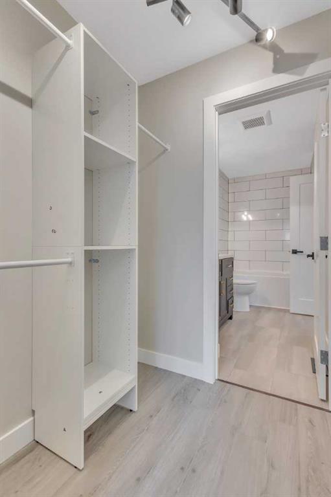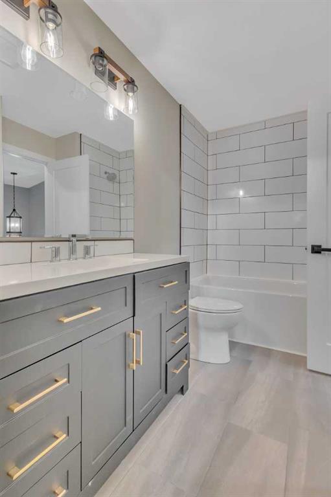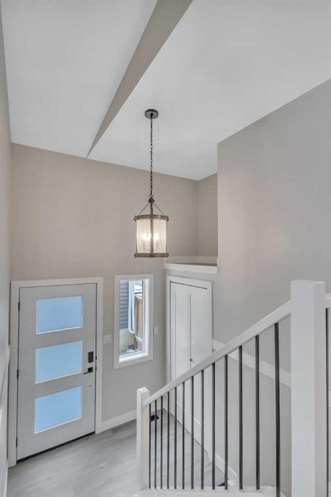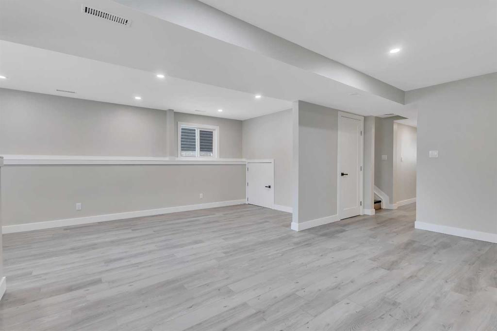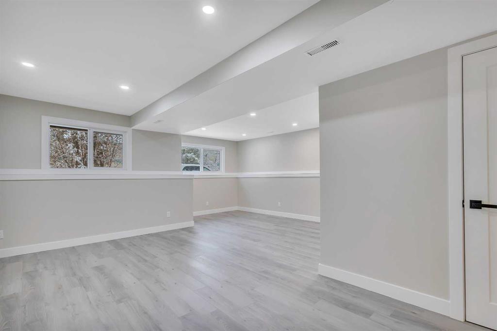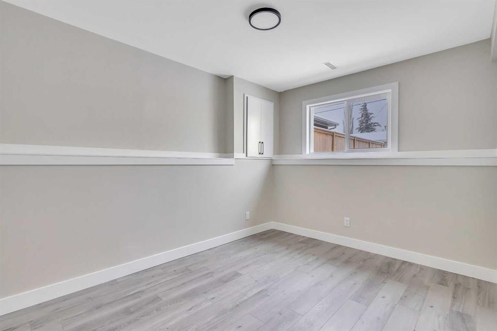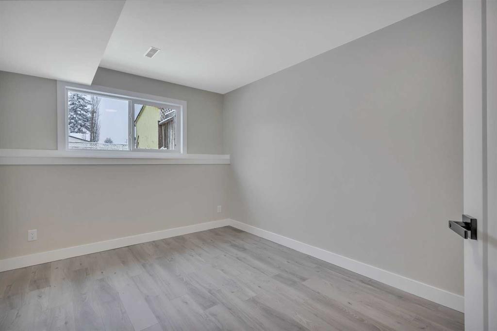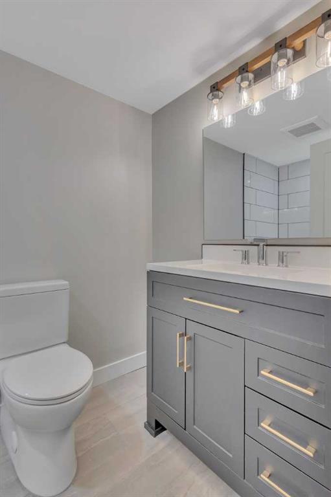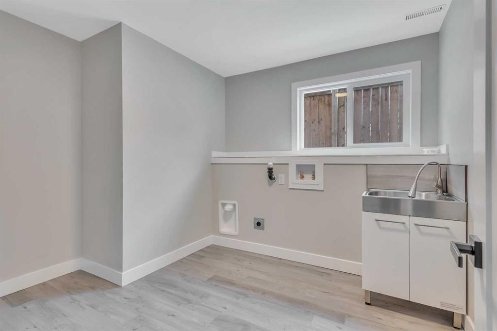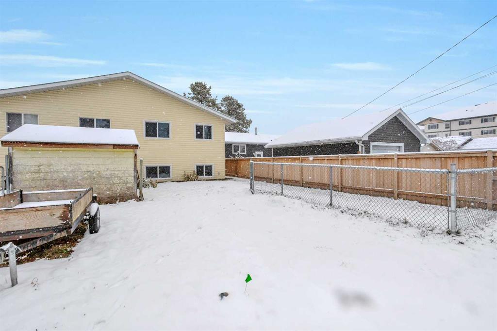Jonathan David / PG Direct Realty Ltd.
5130 48 Street Lacombe , Alberta , T4L 1J2
MLS® # A2271339
Visit REALTOR® website for additional information. Step into this beautifully renovated semi-detached home in the heart of Lacombe—an ideal opportunity for first-time buyers or savvy investors. With immediate possession available, you can move in or begin your new journey. Natural light pours through large east-facing windows, filling the bright, open-concept main floor with a warm, inviting glow. The refreshed kitchen with island and updated bathrooms blend modern style with everyday functionality, while n...
Essential Information
-
MLS® #
A2271339
-
Year Built
1992
-
Property Style
Attached-Side by SideBi-Level
-
Full Bathrooms
2
-
Property Type
Semi Detached (Half Duplex)
Community Information
-
Postal Code
T4L 1J2
Services & Amenities
-
Parking
NoneRear Drive
Interior
-
Floor Finish
Laminate
-
Interior Feature
Breakfast BarCloset OrganizersKitchen IslandLaminate CountersOpen FloorplanTrack LightingVaulted Ceiling(s)Walk-In Closet(s)
-
Heating
Forced Air
Exterior
-
Lot/Exterior Features
Private Entrance
-
Construction
ConcreteVinyl SidingWood Frame
-
Roof
Asphalt Shingle
Additional Details
-
Zoning
R1
-
Sewer
Public Sewer
$1590/month
Est. Monthly Payment
