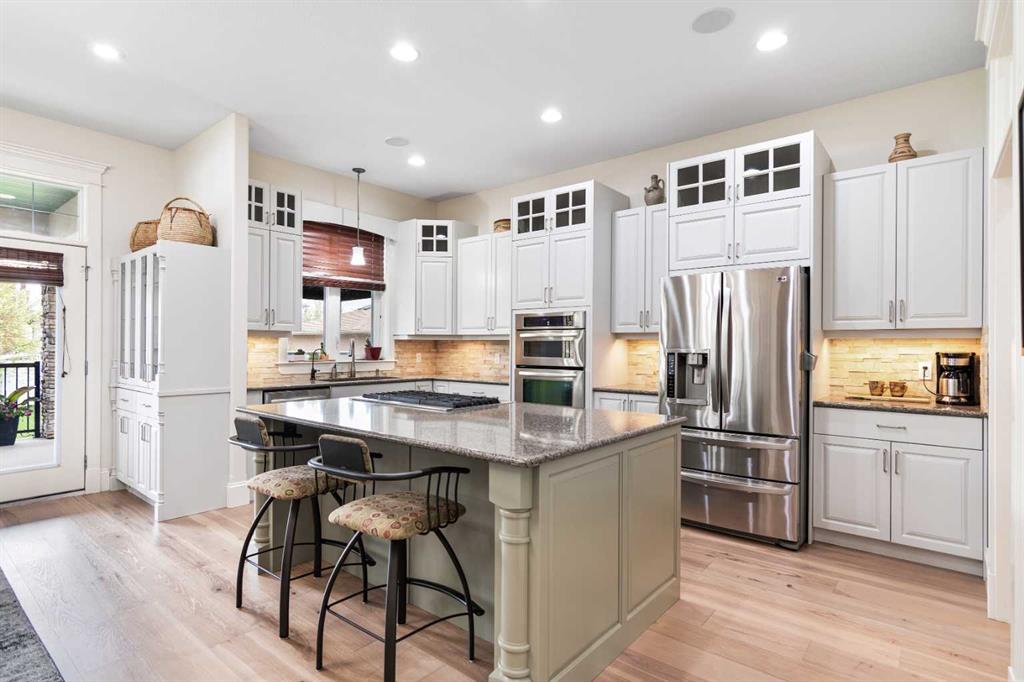Drew McGinnis / Concept Realty Group Inc.
6261 Cronquist Drive , House for sale in Westlake Red Deer , Alberta , T4N1E2
MLS® # A2222348
Welcome to 6261 Cronquist Drive, a beautifully renovated home offering over 2,800 square feet of stylish and functional living space in one of Red Deer’s most sought-after neighborhoods. This 6-bedroom, 4-bathroom property combines modern upgrades with thoughtful design — the perfect blend of comfort and luxury. The home’s stucco and stone exterior creates impressive curb appeal, while the massive heated 3-car garage provides ample room for vehicles, storage, and projects. There’s even a dedicated RV parki...
Essential Information
-
MLS® #
A2222348
-
Partial Bathrooms
1
-
Property Type
Detached
-
Full Bathrooms
3
-
Year Built
2009
-
Property Style
2 Storey
Community Information
-
Postal Code
T4N1E2
Services & Amenities
-
Parking
Triple Garage Attached
Interior
-
Floor Finish
CarpetCeramic TileHardwood
-
Interior Feature
BarBuilt-in FeaturesCentral VacuumCloset OrganizersDouble VanityHigh CeilingsJetted TubKitchen IslandOpen FloorplanPantryQuartz CountersWalk-In Closet(s)
-
Heating
In FloorFireplace(s)Forced Air
Exterior
-
Lot/Exterior Features
Fire PitRV Hookup
-
Construction
StoneStuccoWood Frame
-
Roof
Shingle
Additional Details
-
Zoning
R1
$5009/month
Est. Monthly Payment

















































