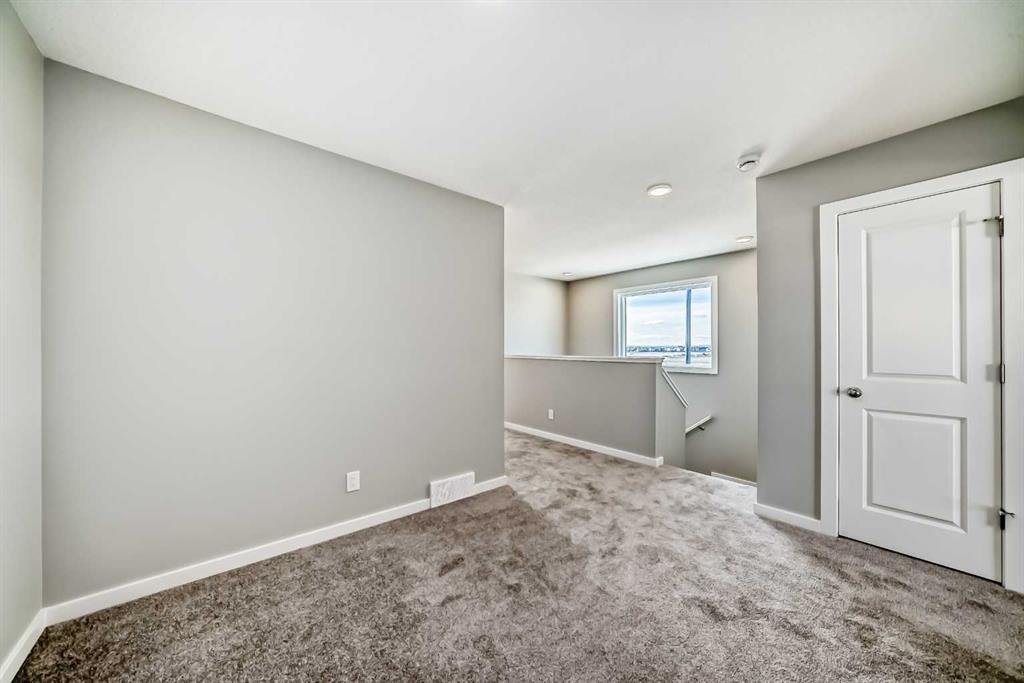Jessica Holmstrom / CIR Realty
64 Bartlett Way SE, House for sale in Rangeview Calgary , Alberta , T3S 0P2
MLS® # A2216296
Welcome to 64 Bartlett Way SE, a showstopper on its corner lot in Calgary’s first-of-its-kind garden-to-table community, Rangeview. This brand-new Leonard model from Homes by Avi offers 1,608 sq ft of smart, stylish living with 3 bedrooms, 2.5 bathrooms, and a layout that balances everyday comfort with thoughtful design. Step inside to an open-concept main floor that’s made for entertaining, with quartz countertops, stainless steel appliances, and a large central island that anchors the space. A built-in p...
Essential Information
-
MLS® #
A2216296
-
Partial Bathrooms
1
-
Property Type
Detached
-
Full Bathrooms
2
-
Year Built
2025
-
Property Style
2 Storey
Community Information
-
Postal Code
T3S 0P2
Services & Amenities
-
Parking
Double Garage DetachedGarage Door OpenerGarage Faces Rear
Interior
-
Floor Finish
CarpetVinyl Plank
-
Interior Feature
Breakfast BarKitchen IslandOpen FloorplanPantryQuartz CountersWalk-In Closet(s)Wired for Data
-
Heating
High EfficiencyForced AirNatural Gas
Exterior
-
Lot/Exterior Features
BBQ gas lineNone
-
Construction
ConcreteMetal SidingVinyl SidingWood Frame
-
Roof
Asphalt Shingle
Additional Details
-
Zoning
R-G
$3051/month
Est. Monthly Payment














































