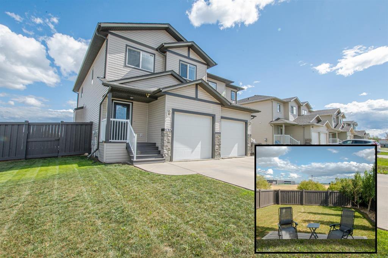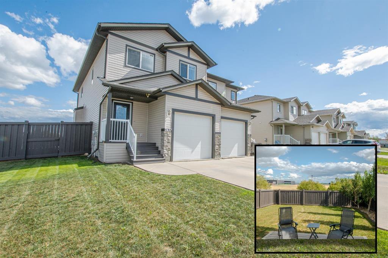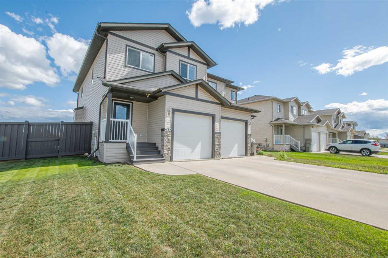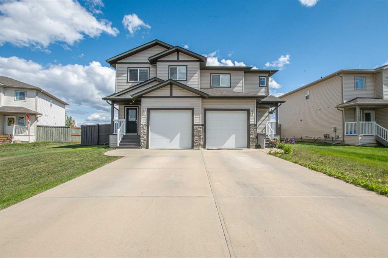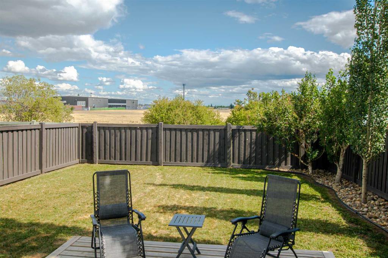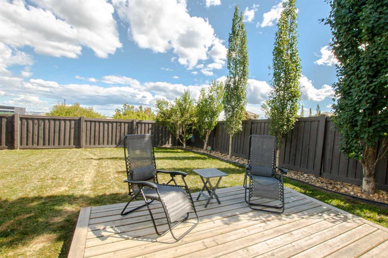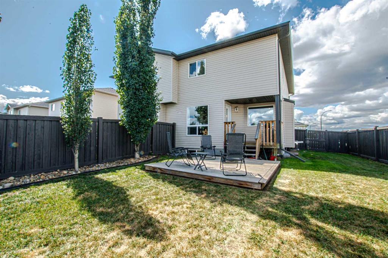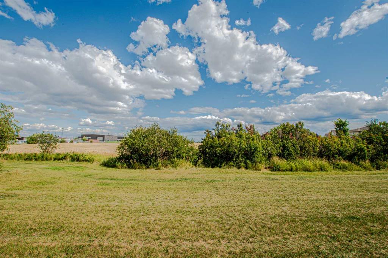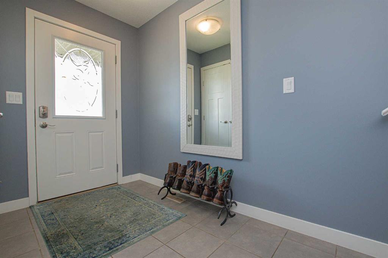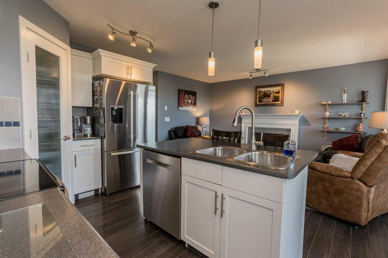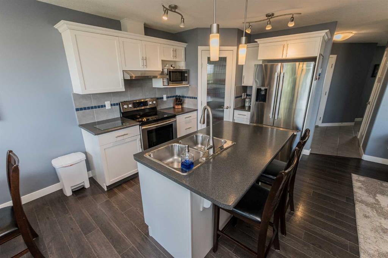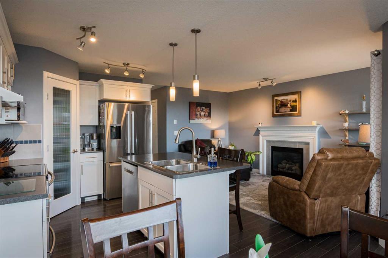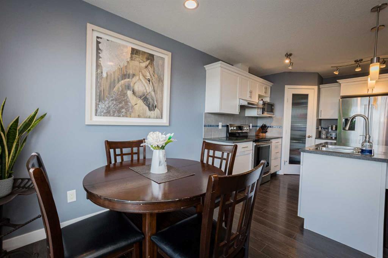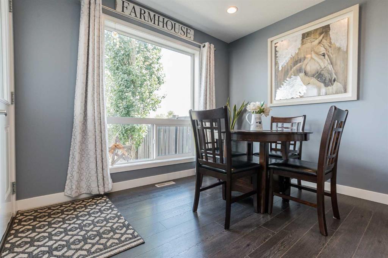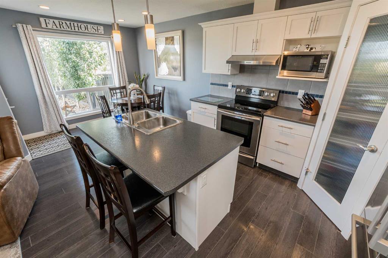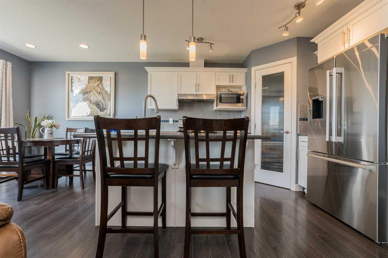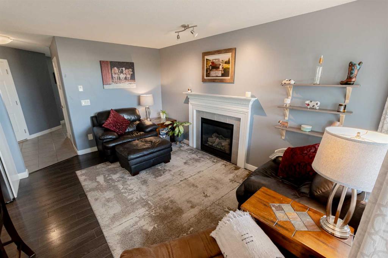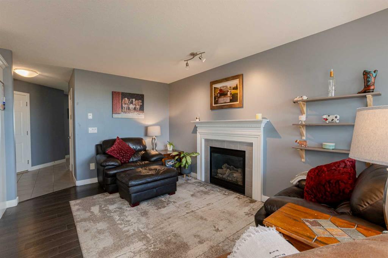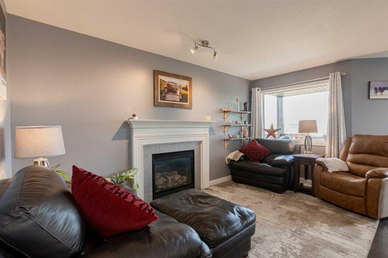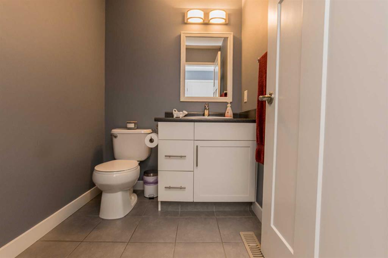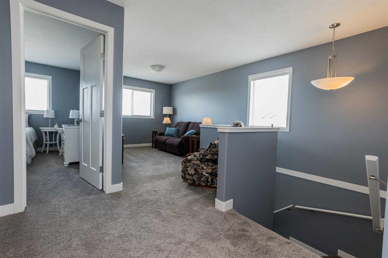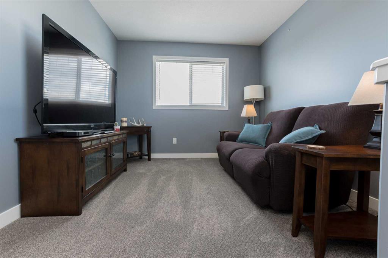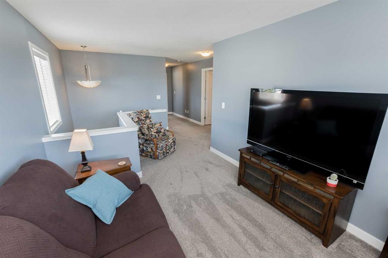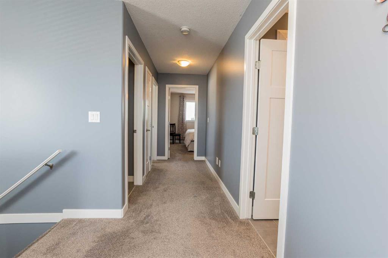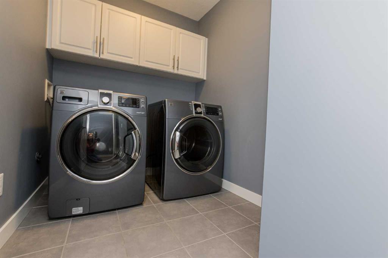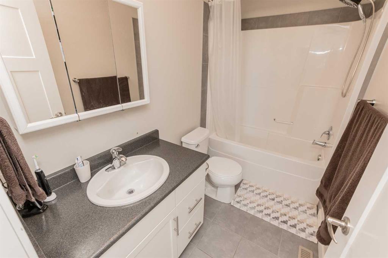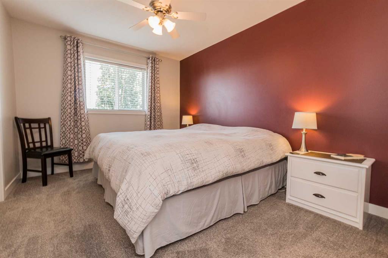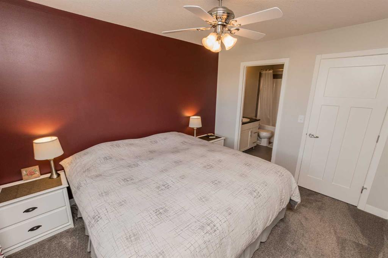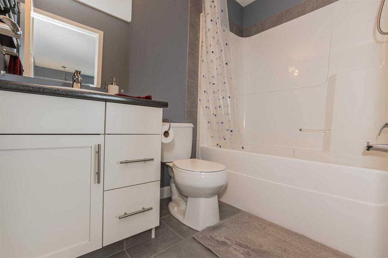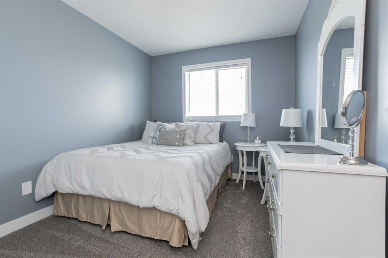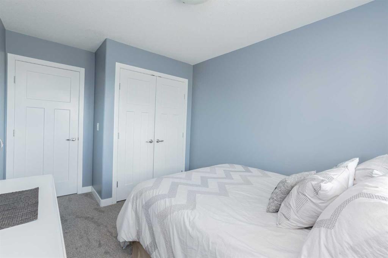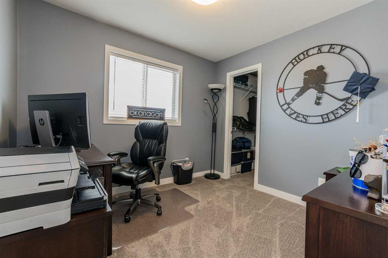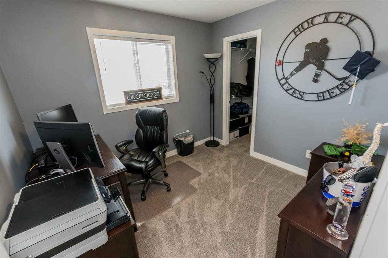Suzanne Sharkey / RE/MAX Grande Prairie
7437 112 Street Grande Prairie , Alberta , T8W0C5
MLS® # A2247944
Stunning Property with NO rear neighbors, Central air conditioning located on a quiet street in Family friendly Westpointe close to schools and amenities. Pride of Ownership is evident in this Two Story Plan as soon as you step into the generous sized entrance. Main floor offers an updated half bath, modern open plan includes kitchen, dining and great room with abundance of natural light. Kitchen features a clean modern look with loads of cabinets, pantry, sizable Island, stainless appliances (newer Bosch ...
Essential Information
-
MLS® #
A2247944
-
Partial Bathrooms
1
-
Property Type
Semi Detached (Half Duplex)
-
Full Bathrooms
2
-
Year Built
2012
-
Property Style
2 StoreyAttached-Side by Side
Community Information
-
Postal Code
T8W0C5
Services & Amenities
-
Parking
Single Garage Attached
Interior
-
Floor Finish
CarpetCeramic TileVinyl Plank
-
Interior Feature
Ceiling Fan(s)Central VacuumKitchen IslandOpen FloorplanSee Remarks
-
Heating
Forced AirNatural Gas
Exterior
-
Lot/Exterior Features
Private Yard
-
Construction
Vinyl Siding
-
Roof
Asphalt Shingle
Additional Details
-
Zoning
RS
$1594/month
Est. Monthly Payment
