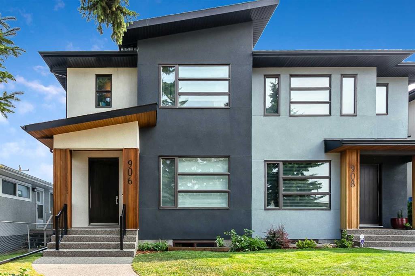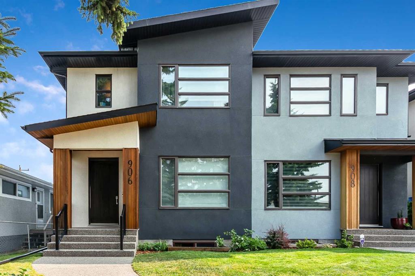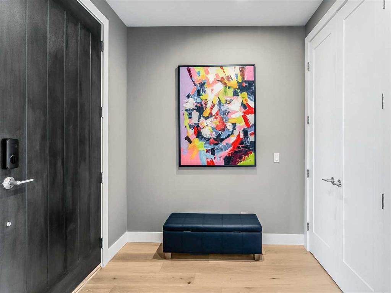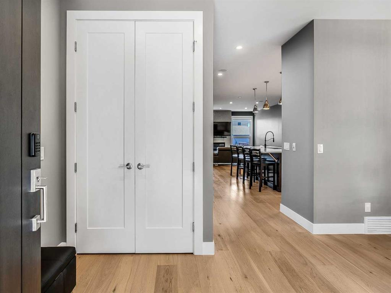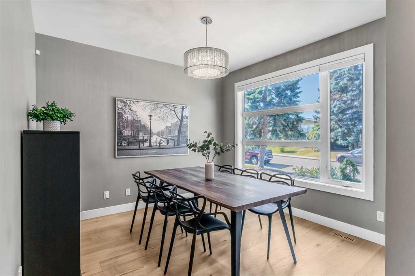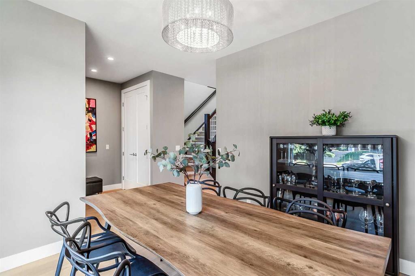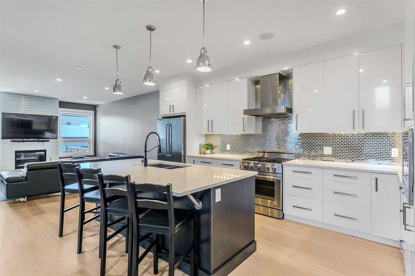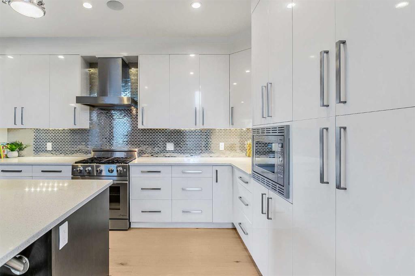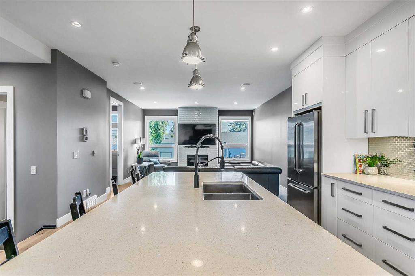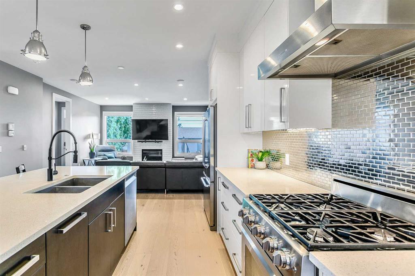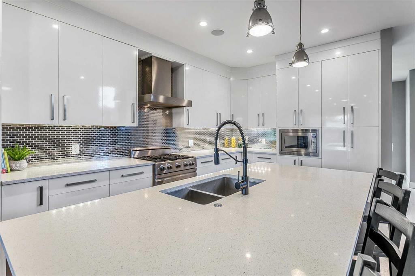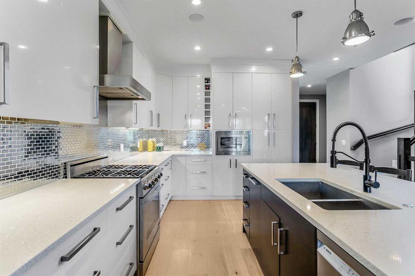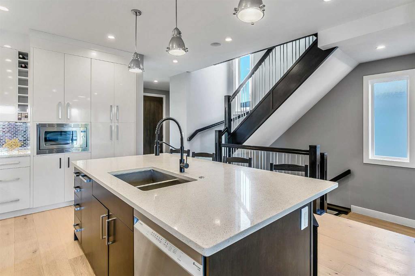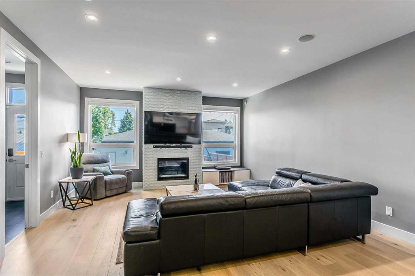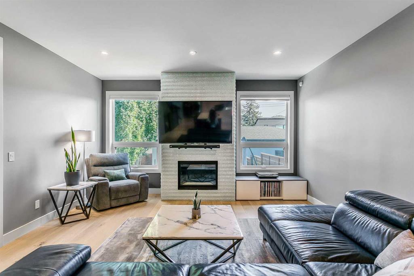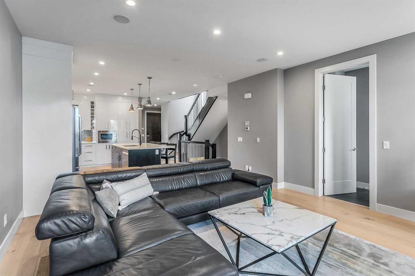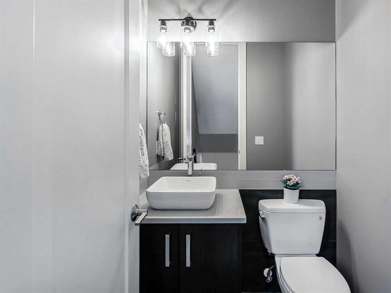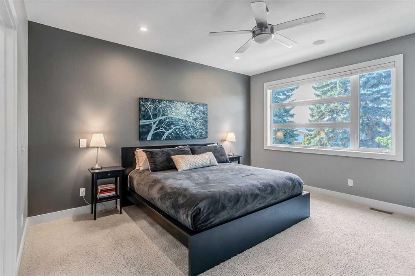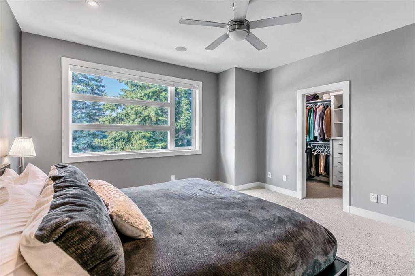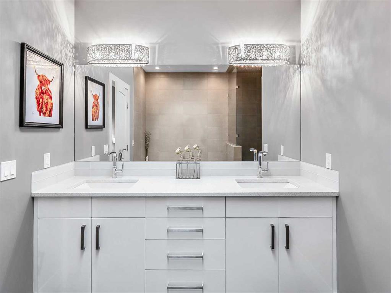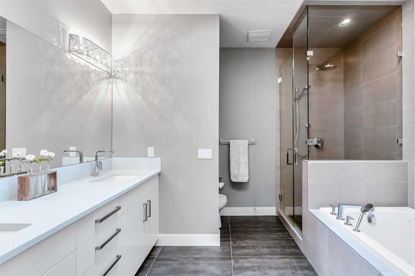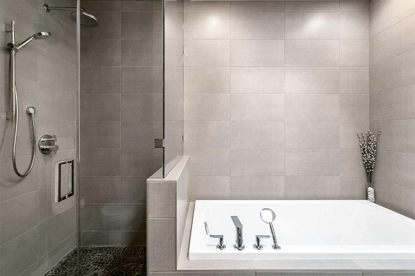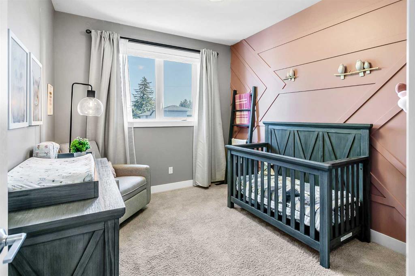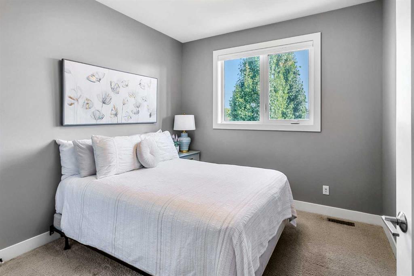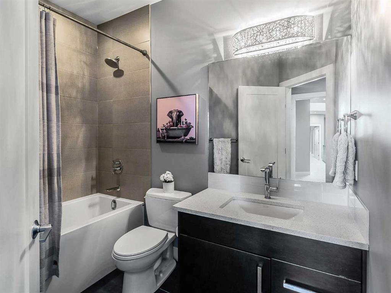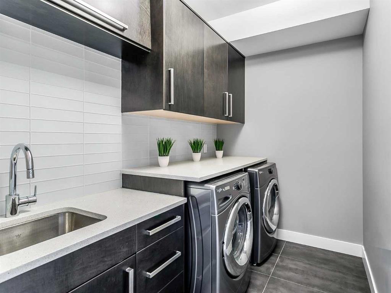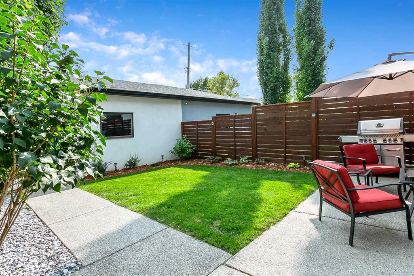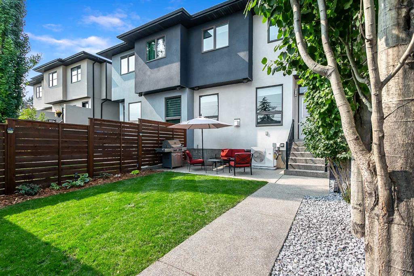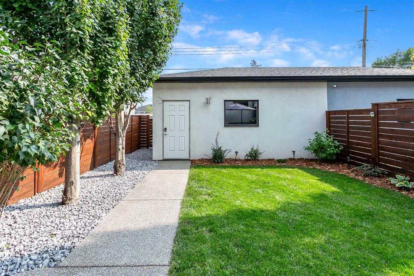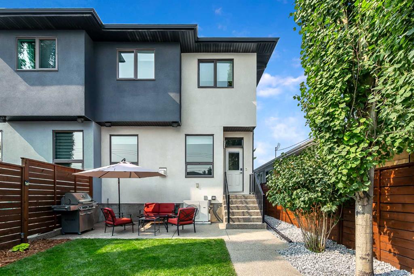Charlene Martindale / eXp Realty
906 43 Street SW Calgary , Alberta , T3C 1Z7
MLS® # A2258481
This gorgeous home is in a phenomenal location in the mature community of Rosscarrock, within walking distance to schools, parks, Westbrook mall, the LRT station, the Nicholls Family Library, and the community hall. The property has meticulous landscaping and a private backyard oasis. Beautiful wide plank engineered hardwood floors, tall 9’ ceilings, 8’ doors and an abundance of natural light provide a warm and welcoming first impression. The front flex room overlooking the street offers versatility as a f...
Essential Information
-
MLS® #
A2258481
-
Partial Bathrooms
1
-
Property Type
Semi Detached (Half Duplex)
-
Full Bathrooms
2
-
Year Built
2014
-
Property Style
2 StoreyAttached-Side by Side
Community Information
-
Postal Code
T3C 1Z7
Services & Amenities
-
Parking
Double Garage Detached
Interior
-
Floor Finish
CarpetHardwoodTile
-
Interior Feature
Bathroom Rough-inBuilt-in FeaturesCeiling Fan(s)Central VacuumCloset OrganizersDouble VanityHigh CeilingsKitchen IslandNo Smoking HomeOpen FloorplanQuartz CountersSkylight(s)Soaking TubStorageSump Pump(s)Vinyl WindowsWalk-In Closet(s)Wired for Sound
-
Heating
Fireplace(s)Forced AirNatural Gas
Exterior
-
Lot/Exterior Features
BBQ gas lineLightingPrivate EntrancePrivate Yard
-
Construction
CedarStuccoWood Frame
-
Roof
Asphalt Shingle
Additional Details
-
Zoning
R-CG
$3871/month
Est. Monthly Payment
